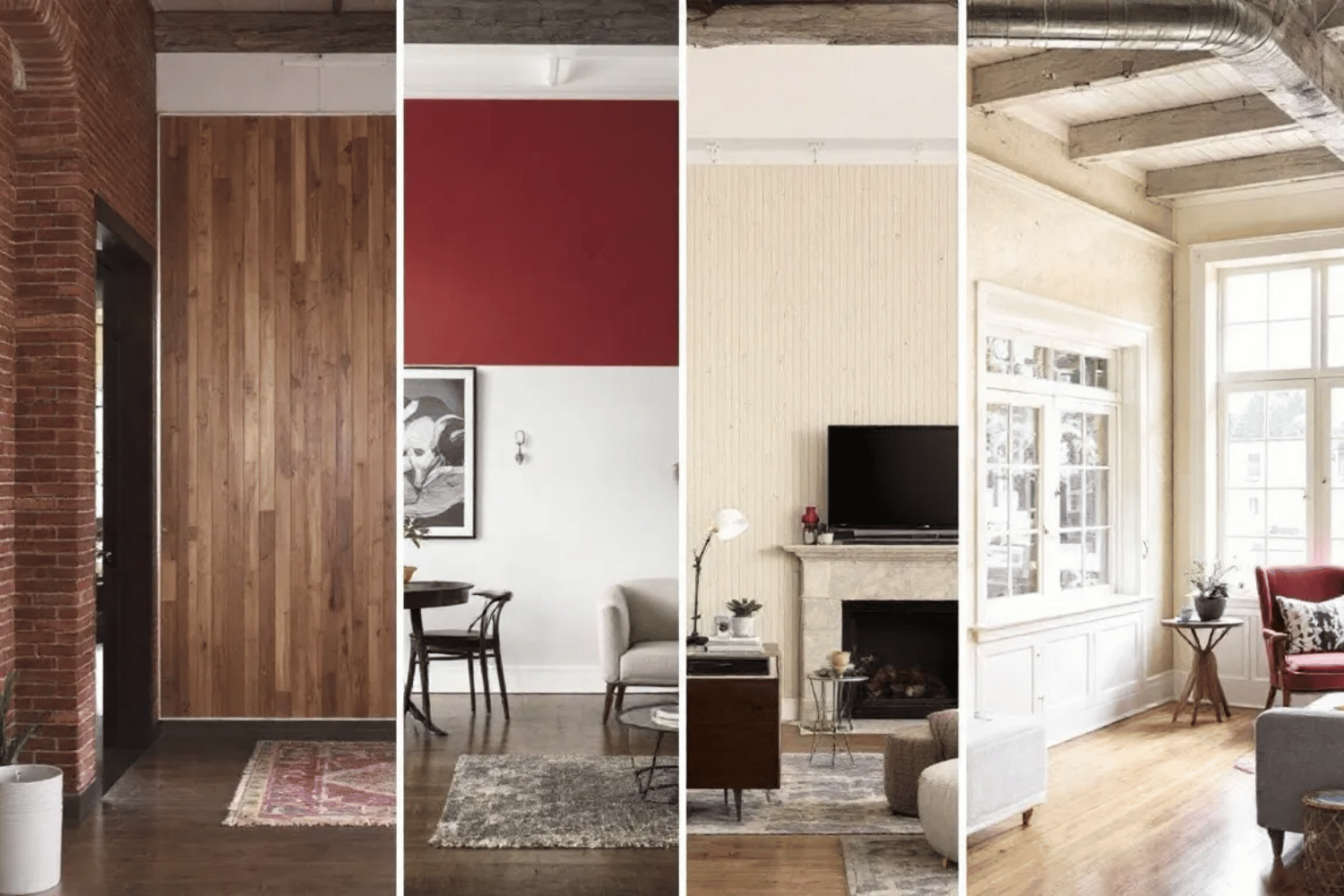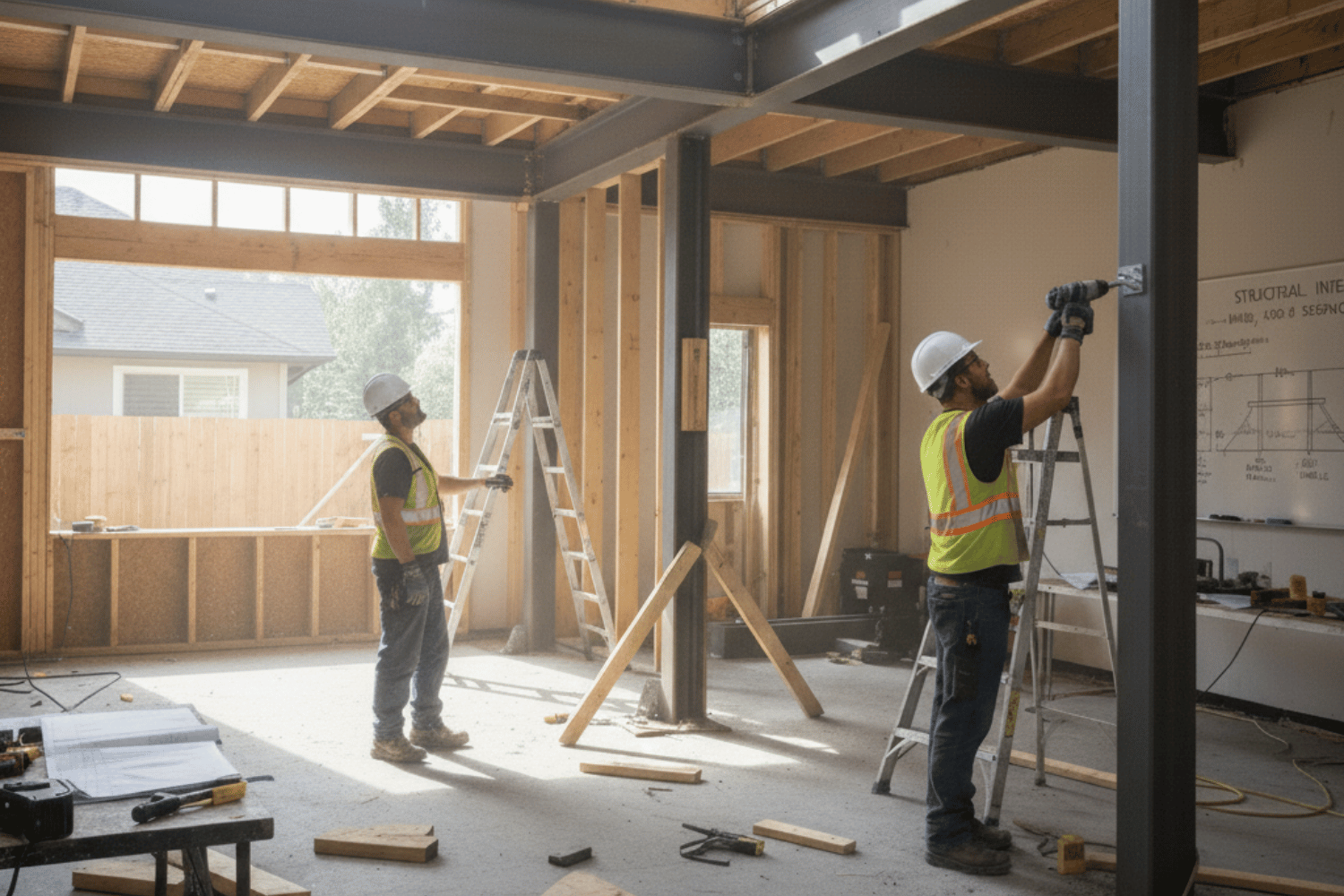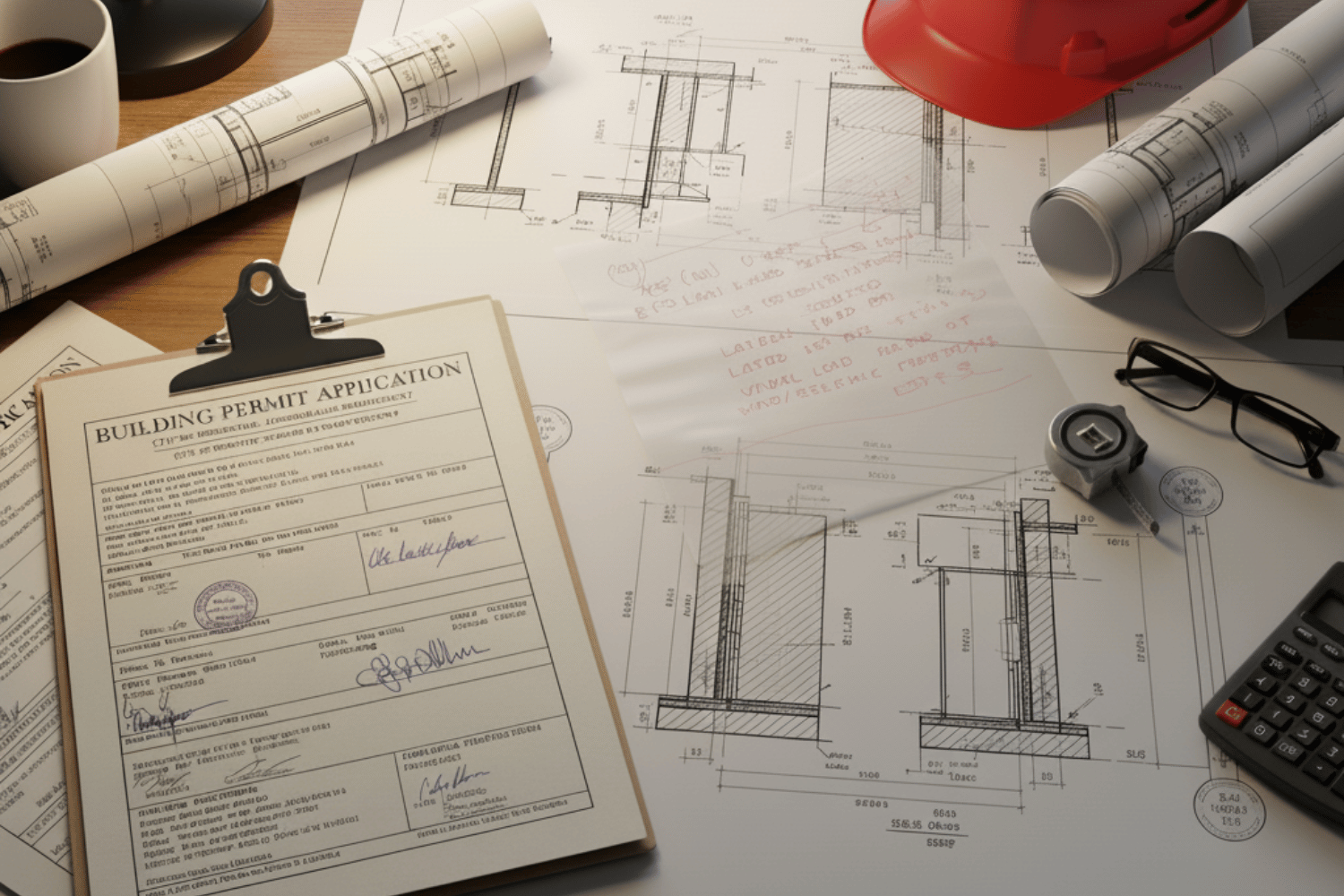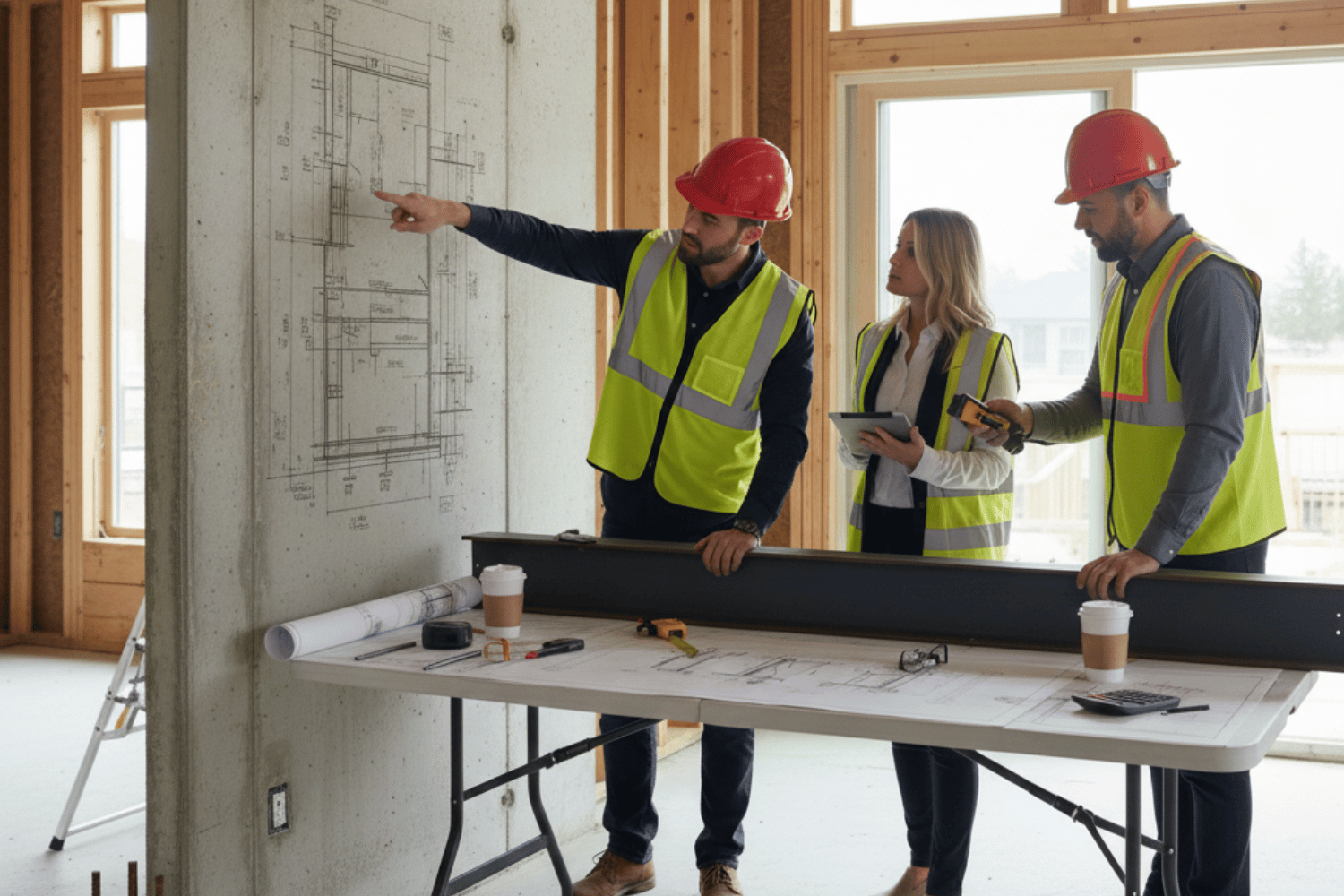Can I Remove This Wall? A Complete Guide to Safe Wall Removal
Key Takeaways
- Load-bearing walls that support structural weight cannot be removed without professional structural modifications and engineer approval
- Non-load-bearing partition walls can typically be removed with proper permits and safety precautions
- Determining wall type requires understanding your home’s load path – how weight transfers from roof to foundation
- Wall removal always requires permits in Duluth and most municipalities, regardless of wall type
- Professional assessment by structural experts ensures safe removal and code compliance
Quick Answer: Most Walls Can Be Removed, But Not All
Standing in your home, staring at that wall separating your kitchen from the living room, you’ve probably wondered: “Can I remove this wall?” You’re not alone – this question drives countless renovation dreams and open floor plan fantasies across Duluth and the surrounding areas.
The short answer is encouraging: approximately 60-70% of interior walls in typical residential construction are non-load-bearing partition walls that can be safely removed with proper permits and precautions. However, that remaining 30-40% represents load-bearing walls that form critical structural components in your home’s load path system.
The assessment process begins with understanding your home’s structure – how loads transfer from the roof through walls, beams, and columns down to the foundation. Each wall’s role in supporting live loads, dead loads, and lateral loads is evaluated before determining removal feasibility.
The key distinction lies in understanding whether your wall carries weight from floors or roof structures above, resists wind load or seismic loads, or simply divides space. This determination requires professional structural analysis because the consequences of removing a load-bearing wall without proper reinforcement can lead to structural failures, costly repairs, and serious safety hazards.
Every wall removal project in Duluth requires permits and professional oversight, regardless of whether you’re dealing with structural or non-structural walls. This ensures compliance with local building codes and protects both your family’s safety and your home’s value.
Understanding Your Home’s Load Path System
Your home’s structural integrity depends on a carefully designed load path – the route through which all applied loads travel from the roof to the ground. Think of this system as a network of connected structural members working together to support your home’s weight and resist external forces like wind and seismic loads.
In typical Minnesota residential construction, gravity loads begin at the roof, where snow loads and the structure’s own dead loads combine with live loads from occupancy. These loads transfer through primary beams and structural members to load-bearing walls, which then carry the weight through foundation walls to the building’s foundation system.
Load-bearing walls serve as critical links in this structural chain. When a wall supports floor joists, carries roof loads, or provides lateral support against wind forces, removing it disrupts the established load path. This disruption can cause other structural components to become overloaded, potentially leading to sagging floors, cracked walls, or in extreme cases, partial collapse.
Understanding your home’s load path requires examining how weight flows through the structure. Walls positioned directly under main support beams typically carry significant loads. Similarly, center walls in ranch-style homes often support roof ridge beams, making them essential structural elements rather than simple room dividers.
Identifying Load-Bearing vs Non-Load-Bearing Walls
The construction method and design process used in your home significantly influence which walls bear structural loads. In conventional wood frame construction – the most common building system in the Duluth area – certain patterns help identify load-bearing walls.
Walls running perpendicular to floor joists typically carry more weight than those running parallel. When floor joists span between exterior walls, any interior wall positioned perpendicular to these joists likely provides intermediate support, reducing the span and preventing excessive deflection.
Center walls in single-story homes frequently support roof structures above. The roof’s primary beams often bear on these central walls, transferring loads from the roof system through the wall down to the foundation. Removing such a wall without alternative support can cause roof sagging and structural instability.
Basement and foundation wall alignment provides additional clues about upper floor load paths. When an interior wall sits directly above a foundation wall or support beam, it’s often part of the designed load path. Building designers typically align structural elements vertically to efficiently transfer loads from roof to foundation.
Construction year and architectural style influence load path design decisions. Homes built before modern engineered lumber became common often rely more heavily on interior load-bearing walls. In contrast, newer construction might use engineered beams to span greater distances, reducing the number of interior structural walls.
However, visual indicators alone cannot definitively determine a wall’s structural function. Professional assessment by qualified structural engineers remains essential for accurate load analysis and safe removal planning.
Types of Walls You Can Safely Remove
Interior partition walls represent the majority of removable walls in residential structures. These non-structural components divide living spaces without supporting weight from floors, roof, or other structural systems above. Their primary function involves creating separate rooms and providing privacy rather than structural support.
Closet walls and small room dividers in most single-story homes typically fall into the removable category. These walls often run parallel to floor joists and don’t intersect with primary structural beams. When properly assessed, these partitions can be removed to create larger, more open living spaces.
Walls parallel to floor joists in conventional framing systems generally don’t bear significant structural loads. The floor system spans between load-bearing walls, and parallel walls simply divide the space below without supporting the structural members above. However, even these walls may contain essential utilities requiring careful consideration during removal.
Non-bearing walls confirmed through structural assessment provide the safest removal candidates. The evaluation examines the wall’s relationship to the overall structural system, checking for any hidden load-carrying functions that might not be immediately apparent.
The removal process for non-structural walls involves several important steps beyond simple demolition. First, verify the absence of critical utilities like electrical panels, main plumbing lines, or HVAC components that would require rerouting. Next, ensure proper permit acquisition and follow safe demolition techniques that protect surrounding structural elements.
Even when removing non-load-bearing walls, proper construction methods prevent damage to adjacent surfaces and maintain the structural integrity of connected components. Controlled demolition techniques minimize dust, debris, and disruption to your daily routine.
Walls That Require Structural Modification Before Removal
Exterior walls present unique challenges because they resist lateral loads from wind and seismic forces while supporting roof and floor systems. These walls form the building’s primary structural frame, and their removal requires comprehensive structural analysis and alternative load path design.
Interior walls supporting floor joists, beams, or roof structures above cannot be removed without installing alternative support systems. When these walls carry live loads from upper floors or dead loads from roof structures, removing them shifts these forces to other structural components that may not be designed to handle the additional weight.
Foundation walls and basement support walls form the building’s base load path, transferring all upper structure loads to the ground. Attempting to remove these walls can compromise the entire building’s stability and typically requires extensive structural reinforcement involving engineered foundation systems.
Walls containing critical utility runs like main electrical panels or plumbing stacks require careful coordination with multiple trades during removal. The electrical system’s main panel cannot be easily relocated, and primary plumbing stacks involve complex connections to sewer and water systems that may require significant rerouting.
Beam replacements and alternative load paths for these complex situations should be designed through collaboration with licensed structural engineers. The design process involves calculating loads, determining appropriate beam sizes, and specifying support requirements that maintain structural integrity while achieving renovation goals.
Steel beams, engineered lumber, or glulam beams may be specified depending on the loads involved and architectural requirements. The beam sizing depends on span length, applied loads, and deflection limits. Proper connections at beam ends ensure adequate load transfer to supporting columns or walls.
Installation of alternative support systems requires temporary shoring during construction to maintain structural stability. The construction method involves supporting existing loads while installing new structural members, ensuring continuous load path integrity throughout the modification process.
The Professional Wall Removal Process
Initial consultation and site assessment begin with understanding renovation goals and examining the home’s structural system. Professionals evaluate the wall’s role in the load path, identify potential complications, and develop preliminary removal strategies.
Structural engineer evaluation for load-bearing wall modifications involves detailed analysis of loads, structural member sizing, and connection design. Licensed engineers perform calculations to determine beam requirements, support specifications, and any necessary modifications to adjacent structural components.
Permit application and approval process in Duluth and surrounding areas requires submitting detailed plans showing structural modifications, utility relocations, and construction methods. Permit coordination with building departments ensures timely approvals and code compliance.
Safe demolition techniques protect existing load paths while removing targeted walls. Controlled demolition methods prevent damage to adjacent structures and maintain temporary support until permanent modifications are complete. This approach ensures continuous structural stability throughout the construction process.
Installation of alternative support systems like steel beams or engineered lumber requires precision in measurement, placement, and connection. Coordination of beam installation with temporary shoring systems ensures proper load transfer and structural continuity.
Final inspection and code compliance verification involve working with local building inspectors to confirm that all modifications meet current building codes. This step ensures that renovations enhance the home’s value while maintaining safety and structural integrity.
What’s Hidden Inside Your Walls
Electrical wiring rerouting requirements often surprise homeowners during wall removal projects. When walls contain circuits serving other areas of the home, these wires must be safely rerouted through alternative paths. This work requires electrical permits and coordination with licensed electricians.
Plumbing relocations for water supply and drain lines can significantly impact project complexity and cost. Walls containing main drain stacks or water distribution lines require careful planning to maintain proper flow and pressure while rerouting utilities through alternative routes.
HVAC ductwork modifications maintain proper airflow when removing walls that contain heating and cooling distribution systems. Ductwork rerouting must preserve system efficiency while accommodating the new floor plan layout. This typically requires coordination with HVAC professionals to ensure adequate air distribution.
Insulation and vapor barrier considerations become important when wall removal affects the building’s thermal envelope. Maintaining proper insulation continuity and moisture control prevents energy efficiency losses and potential moisture problems in wall assemblies.
Coordination of all trades for seamless wall removal projects is essential, managing electricians, plumbers, and HVAC contractors to minimize disruption and ensure proper sequencing of work. This coordination prevents conflicts between different systems and ensures efficient project completion.
Duluth Building Code Requirements and Permits
Wall removal requires building permits in Duluth, Hermantown, and Superior areas regardless of whether walls are structural or non-structural. Local building departments require permits to ensure that renovations comply with current codes and maintain structural safety.
Structural permit requirements for load-bearing wall modifications involve submitting engineered drawings showing beam calculations, support details, and connection specifications. These permits require review by qualified building officials and may involve plan review by third-party structural engineers.
Electrical and plumbing permit coordination for utility relocations ensures that all modifications meet current electrical and plumbing codes. Separate permits may be required for each trade, and inspections must be scheduled at appropriate construction phases.
Timeline expectations for permit approval in St. Louis County typically range from one to four weeks depending on project complexity. Non-structural modifications usually receive faster approval, while load-bearing wall changes requiring structural engineering review take longer.
Handling all permit applications and inspector coordination with local building departments can expedite approvals and ensure smooth project progression.
Understanding that permit requirements exist to protect safety and property values helps homeowners appreciate the importance of proper authorization. Unpermitted work can create problems during home sales and may void insurance coverage for related damages.
Cost Considerations for Wall Removal Projects
Non-load-bearing wall removal cost ranges for typical Duluth area homes vary from $1,000 to $5,000 depending on wall size, utility complications, and finishing requirements. Simple partition walls without utilities represent the most cost-effective removal projects.
Load-bearing wall modification costs including engineered beam installation typically range from $3,000 to $15,000 or more. The wide range reflects differences in beam length, load requirements, and structural complexity. Steel beams generally cost more than engineered lumber but may be necessary for longer spans or higher loads.
Additional expenses for utility relocations and permit fees can add $2,000 to $8,000 to project costs. Electrical rerouting typically costs less than plumbing modifications, while HVAC ductwork changes fall somewhere between. Permit fees in the Duluth area typically range from $200 to $1,000 depending on project scope.
Factors that increase project complexity and costs in older Minnesota homes include outdated electrical systems, cast iron plumbing, and non-standard framing methods. Homes built before 1980 may require additional analysis to understand structural systems and ensure code compliance during modifications.
Transparent pricing and project timelines based on thorough initial assessments help provide accurate project budgets without surprise expenses.
Value engineering opportunities may help reduce costs while achieving renovation goals. Alternative beam materials, modified floor plans, or phased construction approaches can sometimes lower project costs without compromising structural integrity or functionality.
When to Call a Professional
Any uncertainty about wall structural function requires professional assessment before beginning removal work. The consequences of incorrectly identifying a load-bearing wall can include structural damage, safety hazards, and expensive repairs that far exceed the cost of proper initial evaluation.
Complex projects involving multiple walls or open floor plan creation benefit from comprehensive structural analysis and design coordination. When removing several walls or creating large open spaces, the cumulative effect on the structural system requires careful evaluation and potentially extensive modifications.
Homes built before 1980 often employ construction methods or materials that differ from modern standards. These older homes may have structural systems that aren’t immediately obvious, requiring specialized knowledge to assess safely. Additionally, older homes may contain materials like asbestos that require special handling during demolition.
Projects requiring coordination with larger home addition or remodeling plans benefit from integrated design approaches. When wall removal is part of a larger renovation, coordinating structural modifications with other improvements can improve efficiency and reduce overall costs.
Peace of mind through professional structural engineering and licensed contractor expertise ensures that renovations enhance your home safely and legally. Professional assessment eliminates guesswork and provides confidence that projects will be completed to current building standards.
Experience with local building codes, permit processes, and construction methods in the Duluth area provides valuable advantages for renovation projects. Understanding regional construction practices, weather considerations, and local inspector preferences can smooth the renovation process.
Frequently Asked Questions
How can I tell if my wall is load-bearing without hiring a professional?
While you can look for clues like wall direction relative to floor joists and positioning under main beams, only a structural engineer can definitively determine load-bearing status. Initial consultations can help assess specific situations safely. Visual indicators can be misleading, and the consequences of misidentifying a structural wall can be severe.
Can I remove part of a load-bearing wall instead of the entire wall?
Yes, partial removal is often possible by installing a properly sized beam to carry the loads. This requires structural engineering calculations to determine the correct beam size and support requirements for your home’s specific load path. Partial removal can create openings while maintaining structural integrity through engineered solutions.
How long does the permit process take for wall removal in Duluth?
Non-structural wall removal permits typically take 1-2 weeks, while load-bearing modifications requiring structural engineering can take 3-4 weeks. Managing this process and coordinating with local building departments can often expedite approvals. Complexity of the project and current permit office workload can affect these timelines.
Will removing a wall affect my home’s resale value?
Strategic wall removal that creates open floor plans typically increases home value, especially in older Duluth area homes. However, removing walls that eliminate functional bedroom or bathroom space can decrease value. Consultation on which removals enhance home marketability while maintaining functional room counts is advisable.
What happens if I remove a load-bearing wall without proper permits or engineering?
Unpermitted structural modifications can result in serious safety hazards, insurance claim denials, and costly corrections required for home sales. Additionally, Duluth building code violations can result in fines and forced restoration. Structural failures from improper wall removal can cause thousands of dollars in damage and potentially endanger occupants. Always work with licensed professionals for any wall removal project.







