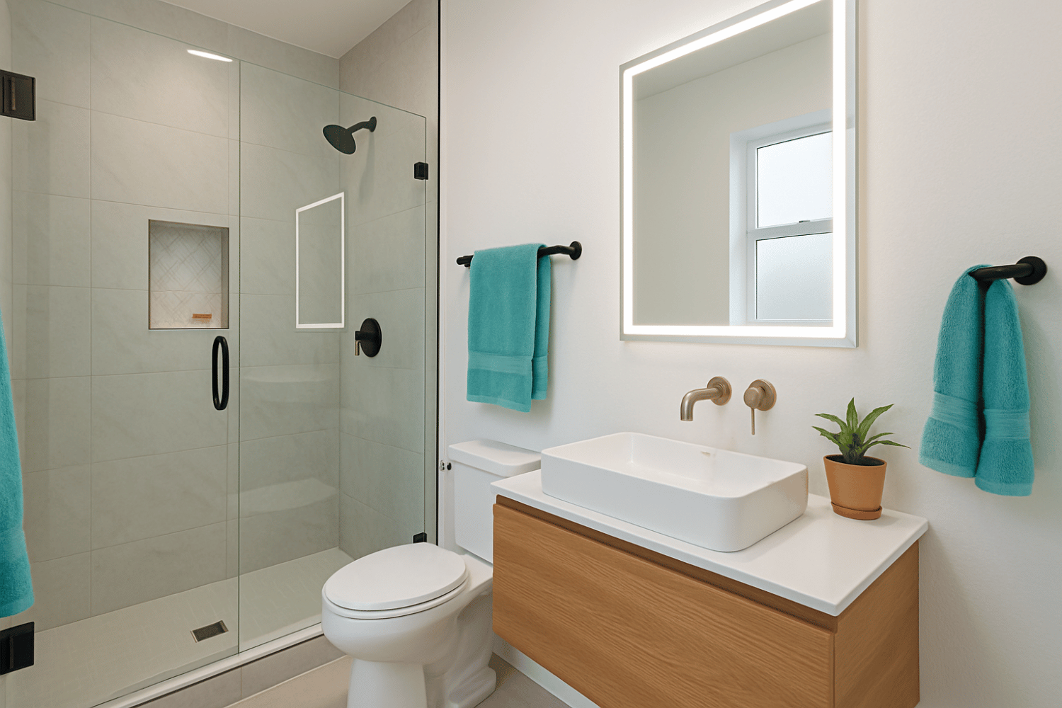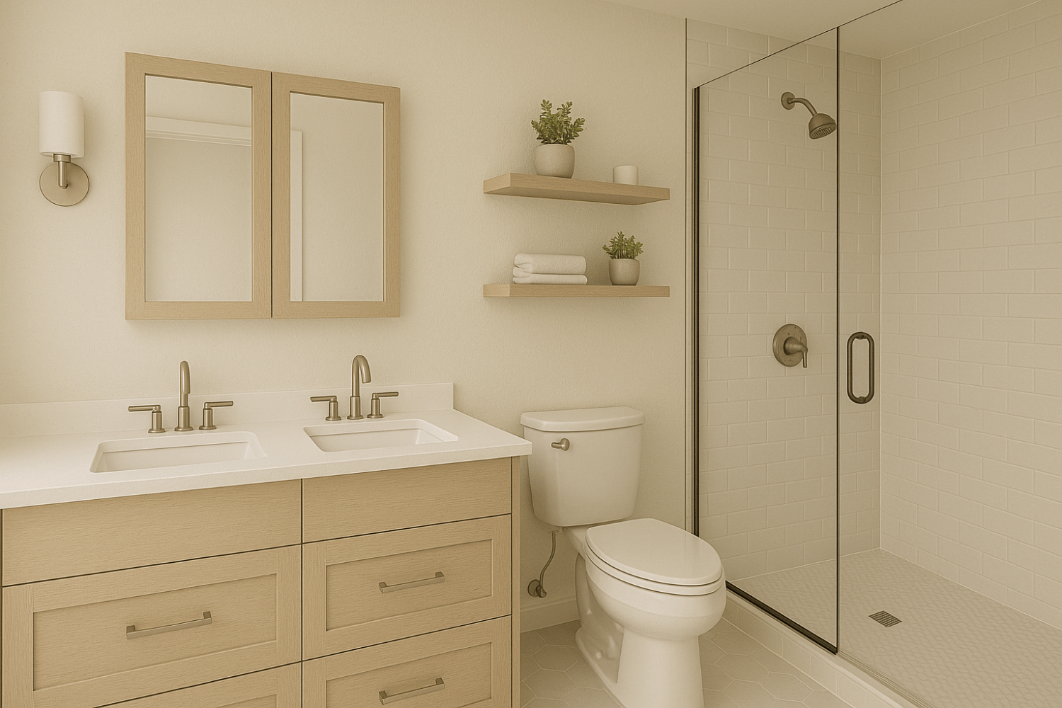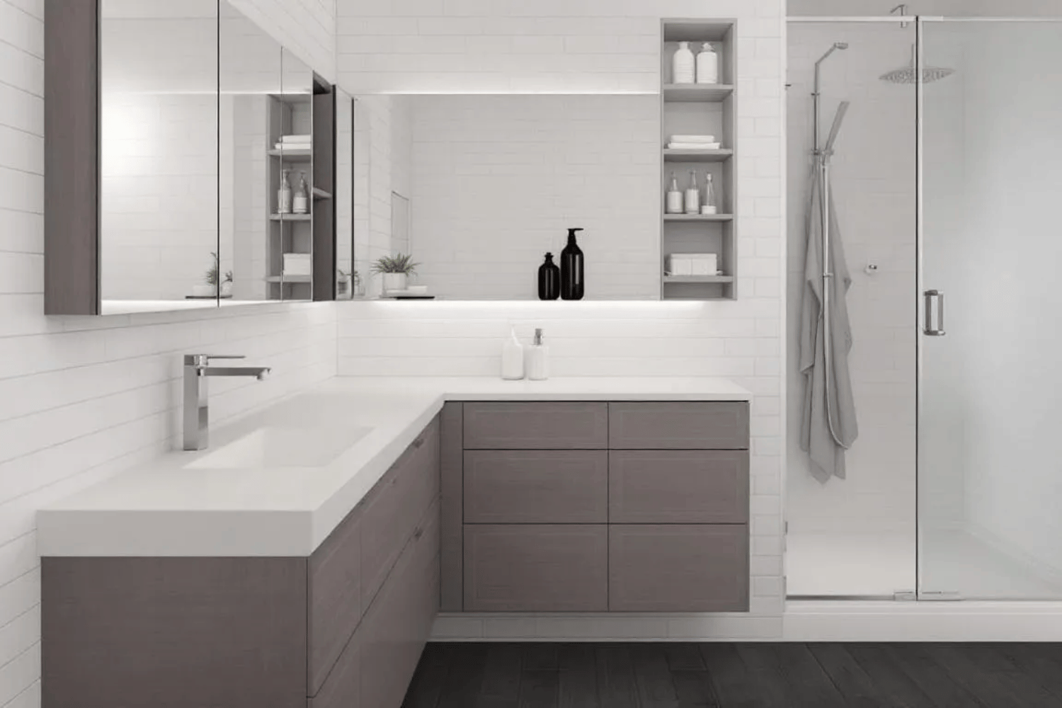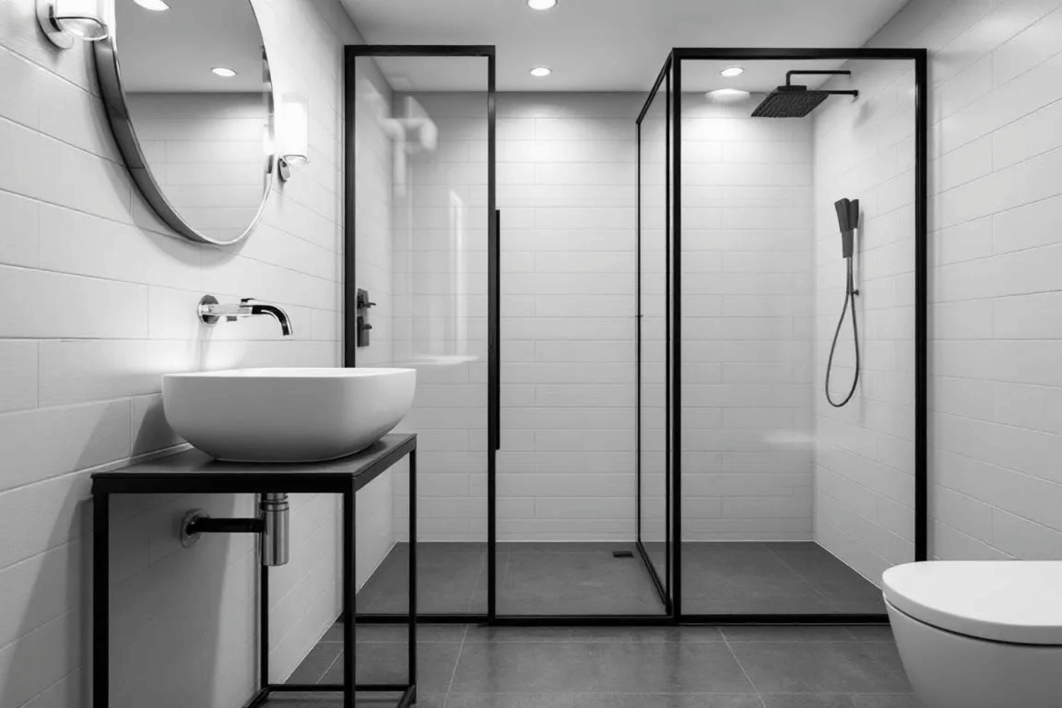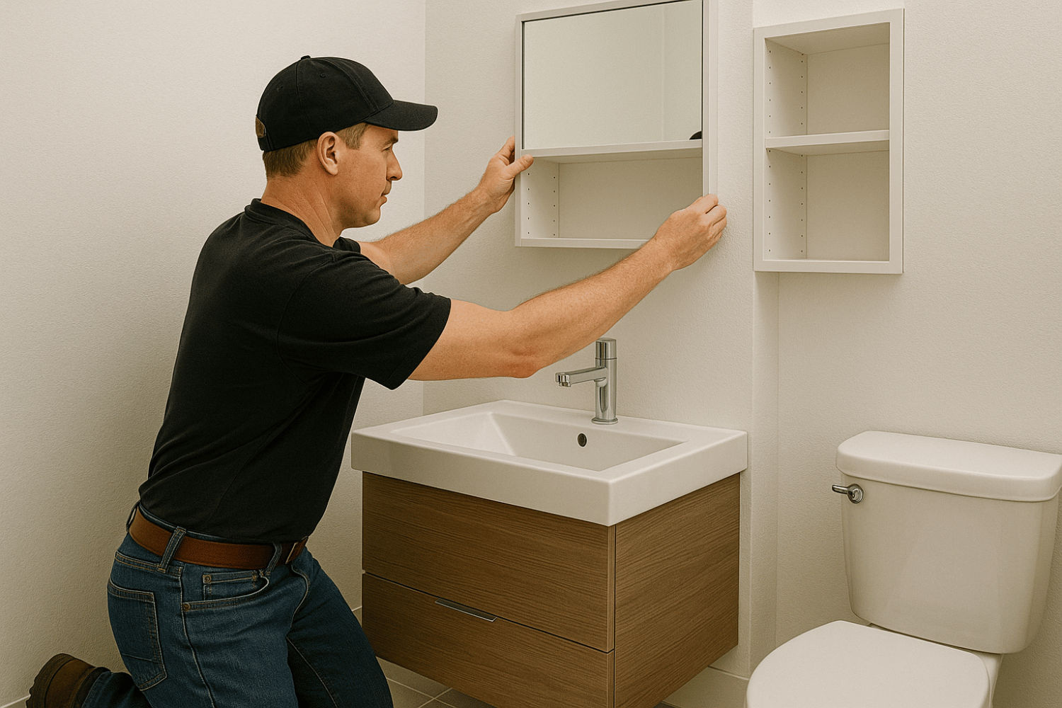Bathroom Remodel: Your Complete Guide to Creating a Beautiful and Functional Space
Your bathroom is more than just a functional space—it’s where you start and end each day, and it plays a crucial role in your home’s value and your family’s comfort. Whether you’re dealing with outdated fixtures, limited storage, or simply dreaming of a spa-like retreat, a well-planned bathroom remodel can transform this essential room into something truly special.
At J&RS, we’ve helped countless homeowners navigate the exciting yet complex journey of bathroom renovation. From small powder room updates to complete luxury makeovers, every project teaches us something new about creating spaces that perfectly balance beauty and functionality.
Key Takeaways
- Bathroom remodels can range from $25,000 to $75,000+ depending on scope and materials chosen
- Planning and permits typically take 2-4 weeks before construction begins
- Most bathroom remodels take 3-6 weeks to complete from demolition to final touches efficiency.
- Keeping existing plumbing layout saves 20-30% on renovation costs
- Popular 2024 trends include walk in shower designs, floating vanity options, and spa-like features
- ROI for bathroom remodels averages 60-70% of investment when selling your home
Planning Your Bathroom Remodel
The foundation of any successful bathroom remodel lies in thorough planning. Before you start dreaming about that perfect clawfoot tub or sleek double vanity, you need to assess your current space and establish clear goals for your project.
Assess Your Current Space
Start by taking accurate measurements of your bathroom and creating a detailed floor plan. This isn’t just about knowing the room dimensions—you’ll need to identify the location of existing plumbing, electrical outlets, and any structural elements that might impact your design. Small bathrooms often present unique challenges that require creative solutions to maximize both functionality and style.
Consider what’s working in your current layout and what isn’t. Do you struggle with limited counter space? Is your small cabinet inadequate for storage needs? Does your tiny bathroom feel cramped and cluttered? These pain points will guide your renovation priorities and help you make the most of your available space.
Identify Must-Have vs. Nice-to-Have Features
Every bathroom renovation involves trade-offs, especially when working within a specific budget. Make a list of features that are absolutely essential for your daily routine versus those that would be nice additions. For example, adequate storage might be a must-have if you’re tired of cluttered countertops, while heated floors might fall into the nice-to-have category.
In small bathrooms, focusing on smart storage solutions and layout efficiency often provides more value than luxury finishes. A well-designed small space can feel larger and more functional than a poorly planned large room.
Research Local Building Codes and Permits
Most bathroom remodels require permits, especially when you’re moving plumbing fixtures, updating electrical work, or making structural changes. Contact your local building department early in the planning process to understand what permits you’ll need and how long the approval process takes.
Permit requirements vary by location, but typically include:
Set a Realistic Timeline
A typical bathroom remodel timeline includes several phases that extend beyond the actual construction work. Planning and design can take 2-4 weeks, permits add another 2-6 weeks depending on your locality, and construction typically requires 3-6 weeks for completion.
Build flexibility into your schedule for potential delays such as:
Setting Your Bathroom Remodel Budget
Understanding the costs involved in a bathroom remodel helps you make informed decisions about where to invest your money for maximum impact. Your budget will largely determine the scope of your project and the materials you can afford.
Budget Ranges by Project Scope
Basic Remodel: A basic bathroom remodel focuses on cosmetic updates and fixture replacements without major layout changes. This might include:
Mid-Range Remodel: This level allows for more substantial improvements while maintaining the existing layout:
High-End Remodel: Luxury bathroom remodels often involve layout changes and premium materials:
Cost Breakdown by Category
Understanding how your budget typically gets allocated can help you prioritize spending:
- Labor and permits: 45-55% — Professional installation, permits, inspections
- Fixtures: 20-30% — Toilet, vanity, tub, shower, sinks
- Tile and flooring: 15-20% — Floor and wall tile, waterproofing
- Lighting and electrical: 5-10% — Light fixtures, outlets, ventilation
- Paint and finishes: 5-8% — Paint, trim, final details
Labor typically represents the largest portion of your budget, which is why keeping your existing plumbing layout can save significant money. Moving plumbing fixtures can add 20-30% to your overall project cost.
Money-Saving Strategies
Shop During Off-Peak Seasons
Material costs and contractor availability often improve during slower periods like January and September. Many suppliers offer promotions during these months to boost sales.
Keep Existing Layout
Maintaining your current fixture locations eliminates the need for new plumbing runs, which can save thousands in labor and materials.
Mix High and Low-End Materials
Invest in quality where it matters most—like waterproofing and fixtures—while saving on items like paint and basic hardware.
Plan for Contingencies
Set aside 15-20% of your budget for unexpected issues. Older homes especially may reveal surprises like outdated wiring or water damage that needs addressing.
Essential Design Considerations
Great bathroom design balances functionality with aesthetics, creating a space that works beautifully for your daily routine while reflecting your personal style. Whether you’re working with a small powder room or planning a luxury master suite, certain design principles will help you create a space that stands the test of time.
Prioritize Functionality Over Trends
While it’s tempting to chase the latest bathroom design trends, the most successful remodels focus on creating a layout that works efficiently for the people using the space. Consider how your family uses the bathroom throughout the day and design accordingly.
For families with children, durability and easy cleaning become priorities. A serene space for relaxation might be more important for couples. Single users might prefer maximizing storage over multiple sinks.
Choose Neutral Color Palettes
Neutral colors provide a timeless foundation that won’t feel dated in five years. White walls remain the most popular choice because they make small bathrooms feel larger and work with any accent color. However, don’t be afraid to add personality through strategic use of color.
Consider these approaches:
- White or light gray as your primary color
- Add interest with textured tiles or natural materials
- Use bright colors sparingly in accessories or a single accent wall
- Lighting and electrical: 5-10% — Light fixtures, outlets, ventilation
- Green walls can create a spa-like atmosphere when used thoughtfully
Plan for Adequate Lighting
Proper lighting is crucial for both functionality and ambiance. Layer different types of lighting to create a space that works for grooming tasks and relaxation.
Ambient Lighting
Provides overall illumination for the room. Recessed ceiling lights or a central fixture work well for general lighting needs.
Task Lighting
Essential for grooming activities. Install vanity lights at eye level (75-80 inches from the floor) and on both sides of mirrors when possible to eliminate shadows.
Accent Lighting
Creates atmosphere and highlights design features. Consider LED strips under floating vanities or in shower niches.
Natural Light
Maximize existing windows or consider adding skylights where possible. Natural light makes any space feel larger and more welcoming.
Maximize Storage Solutions
Even in small bathrooms, creative storage solutions can eliminate clutter and improve functionality. Built-in storage often provides the best return on investment by utilizing space efficiently.
Recessed Medicine Cabinets
These save wall space while providing convenient storage for daily essentials. Modern options include LED lighting and charging stations.
Vanity Storage
Choose vanities with drawers rather than cabinet doors for better organization. Deep drawers can accommodate larger items while keeping everything accessible.
Vertical Storage
Use wall space effectively with tall linen cabinets or floating shelves. Over-toilet storage units work well in small bathrooms where floor space is limited.
Shower Storage
Built-in niches keep toiletries organized without requiring additional wall space. Position them at convenient heights for all family members.
Popular Bathroom Layouts and Configurations
The layout you choose depends on your available space, family needs, and budget. Understanding common configurations helps you make informed decisions about what works best for your situation.
Full Bath Layout
A full bathroom includes a toilet, sink, and tub/shower combination, typically requiring 40-50 square feet. This layout works well for family bathrooms where bathing young children is necessary.
Consider traffic flow when planning door and fixture placement. Ensure at least 30-36 inches of clear walkway space and avoid doors that swing into fixture areas.
Three-Quarter Bath
This configuration includes a toilet, sink, and shower without a bathtub, usually fitting into 30-40 square feet. Three-quarter baths work well for guest bathrooms or when space is limited.
Walk in shower designs are increasingly popular in this layout, offering easier access and a more open feel than traditional shower/tub combinations.
Half Bath/Powder Room
A small powder room with just a toilet and sink typically requires 20-30 square feet. These spaces present unique design challenges but offer opportunities to make a big statement with bold materials or colors.
In tiny bathroom spaces, every inch counts. Wall-mounted toilets and floating vanities can create the illusion of more floor space.
Jack-and-Jill Bathroom
Shared between two bedrooms, these bathrooms often feature double sinks and sometimes separate toilet areas. This layout works well for children’s bathrooms or guest suites.
Master Suite Bathroom
High-end master bathrooms might include separate soaking tubs, large walk in showers, double vanities, and private toilet areas. These spaces often incorporate luxury features like heated floors and spa-inspired amenities.
Choosing Fixtures and Materials
Selecting the right fixtures and materials balances aesthetics, functionality, durability, and budget considerations. Quality choices in key areas provide better long-term value than cutting corners on items you use daily.
Water-Efficient Fixtures
Modern fixtures combine performance with water conservation. WaterSense-certified toilets use 20% less water than standard models while maintaining flushing performance. Similarly, efficient faucets and showerheads reduce water usage without sacrificing user experience.
Vanity Selection
Your vanity choice significantly impacts both storage and style. Consider these factors:
- Storage needs (drawers vs. cabinets)
- Counter space requirements
- Plumbing accessibility for future maintenance
- Style compatibility with your overall design
Wood vanity options provide warmth and can work in various design styles, while floating vanities create a modern look and make small bathroom spaces feel larger.
Understand the Importance of Good Insulation
Good insulation is often overlooked but is essential for a comfortable and energy-efficient kitchen. Effective insulation keeps indoor temperatures stable, reducing the need for heating and cooling, which can lower energy bills.
Insulating kitchen walls decreases heat loss in winter and maintains cooler temperatures in summer. Insulation under kitchen cabinets can reduce drafts and cold spots, improving comfort.
Eco-friendly insulation materials like cellulose or sheep wool can enhance the sustainability of your kitchen renovation.
Shower and Tub Considerations
The choice between tubs and showers depends on your family’s needs and resale considerations. While walk-in showers are trending, families with young children often need at least one bathtub in the house.
Curbless showers offer accessibility benefits and create a seamless, modern look. However, they require careful waterproofing and proper floor slopes to prevent water damage.
Trending Materials for 2024
Large Format Tiles
Tiles measuring 12×24 inches or larger create clean lines and minimize grout maintenance. They’re particularly effective in small bathrooms where fewer grout lines help the space feel larger.
Natural Stone
Marble and travertine provide luxury appeal but require sealing and ongoing maintenance. Consider these materials for accent areas rather than high-traffic surfaces.
Matte Black Fixtures
This trending finish works well with various design styles and hides water spots better than polished finishes.
Heated Floors
Electric radiant heating systems add comfort and luxury, especially in colder climates. They’re most cost-effective when installed during major renovations.
Maximizing Storage in Your Bathroom
Effective storage solutions can transform even the smallest bathroom into an organized, functional space. The key is utilizing every available inch while maintaining clean lines and easy access to daily necessities.
Built-In Storage Solutions
Recessed Medicine Cabinets
Installing medicine cabinets between wall studs maximizes storage without protruding into the room. Modern versions include LED lighting, electrical outlets, and even Bluetooth speakers.
Shower Niches
Built-in shelving keeps toiletries organized and eliminates the need for hanging caddies. Plan niche locations during the design phase for best results.
Built-Ins Around the Toilet
Custom cabinetry around the toilet utilizes otherwise wasted wall space. This works particularly well in small bathrooms where every inch of storage matters.
Smart Vanity Storage
Choose vanities with deep drawers rather than traditional cabinet doors. Drawers provide better access to items stored in the back and allow for organized compartments.
Consider these vanity storage features:
- Soft-close drawer slides for quiet operation
- Interior organizers for smaller items
- Pull-out drawers under the sink for plumbing access
- Integrated electrical outlets for small appliances
Vertical Storage Solutions
Make use of wall space with floating shelves, tall linen cabinets, or over-toilet storage units. In small bathrooms, vertical storage creates more capacity without reducing floor space.
Small Cabinet Options
Narrow cabinets can fit in surprising spaces—beside the vanity, in corners, or in recessed wall areas. These provide perfect storage for linens, cleaning supplies, or backup toiletries.
Lighting Your Bathroom Remodel
Proper lighting makes your bathroom safer, more functional, and more attractive. A well-lit space feels larger and more welcoming while providing the illumination needed for daily grooming tasks.
Layered Lighting Approach
Ambient Lighting
Provides overall room illumination through ceiling fixtures, recessed lights, or chandeliers. This creates the foundation layer that makes the space comfortable and navigable.
Task Lighting
Focused lighting for specific activities like shaving or applying makeup. Vanity lighting should be positioned at eye level and on both sides of mirrors when possible to eliminate shadows.
Accent Lighting
Adds atmosphere and highlights design features. Consider LED strips under floating vanities, in toe kicks, or around mirrors for a subtle glow.
Natural Light Considerations
Maximize existing windows and consider adding skylights where structurally possible. Natural light makes any space feel larger and more connected to the outdoors.
Balance natural light with privacy needs using:
- Frosted or textured glass
- Window films
- Strategic window placement higher on walls
Smart Lighting Controls
Dimmer switches allow you to adjust lighting for different activities and times of day. Motion sensors provide convenient night lighting without disturbing sleeping family members.
All bathroom lighting must be rated for wet or damp locations depending on placement relative to water sources.
Ventilation and Moisture Control
Proper ventilation protects your investment by preventing mold, mildew, and structural damage while maintaining air quality and comfort.
Exhaust Fan Requirements
Building codes typically require exhaust fans rated at 1 CFM per square foot of bathroom area. Position fans near shower areas for maximum moisture removal.
Choose quiet fan models (1.5 sones or less) to encourage regular use. Loud fans often go unused, defeating their purpose.
Ventilation Best Practices
Proper Venting
Fans must exhaust directly to the outdoors, never into attic spaces where moisture can cause structural problems.
Timer Controls
Automatic timers or humidity sensors ensure fans run long enough to remove moisture even when users forget to turn them on.
Maintenance Access
Plan for easy access to fan units for cleaning and eventual replacement.
Moisture-Resistant Materials
Use mold-resistant drywall in wet areas and ensure all grout lines are properly sealed. Quality waterproofing behind shower and tub areas prevents costly water damage.
DIY vs. Professional Installation
Understanding which tasks you can safely handle yourself versus those requiring professional expertise helps you budget effectively while ensuring quality results.
DIY-Friendly Tasks
Homeowners with basic skills can typically handle:
- Painting walls and trim
- Installing new hardware and accessories
- Replacing basic fixtures like faucets or toilet seats
- Simple tile maintenance and regrouting
Professional Requirements
Leave these tasks to licensed professionals:
- Electrical work (new outlets, lighting, ventilation)
- Plumbing modifications (moving fixtures, new supply lines)
- Major tile installation
- Structural modifications
- Waterproofing and membrane installation
Hiring Professional Contractors
When selecting a contractor:
- Verify licensing and insurance coverage
- Request references from recent projects
- Get detailed written estimates from multiple contractors
- Understand warranty coverage for both labor and materials
- Confirm permit responsibility and timeline
Working with experienced professionals like J&RS ensures your project meets code requirements and delivers lasting results.
Timeline and Project Management
Understanding the renovation process helps you prepare for the disruption and plan accordingly for your family’s needs during construction.
Typical Project Timeline
Week 1: Demolition and Site Preparation
Removal of old fixtures, flooring, and finishes. This phase is often dusty and noisy but shows immediate progress.
Week 2: Rough-In Work
Plumbing and electrical rough-in, plus any necessary framing modifications. Inspections typically occur at the end of this phase.
Week 3: Waterproofing and Tile Installation
Application of waterproof membranes and installation of wall and floor tile. This phase requires careful attention to detail for long-term durability.
Week 4: Fixture Installation and Finish Work
Installation of vanity, toilet, and other fixtures along with trim carpentry and hardware.
Week 5 and Beyond: Final Details
Painting, final hardware installation, and cleanup. Some projects may extend longer depending on complexity and custom elements.
Managing Disruption
Alternative Arrangements
Plan for limited bathroom access during construction. Consider arrangements for family members’ daily routines.
Dust and Noise Management
Quality contractors use dust barriers and work during reasonable hours, but some disruption is inevitable.
Material Delivery Coordination
Ensure materials arrive when needed to avoid delays while preventing damage from early delivery.
Common Bathroom Remodel Mistakes to Avoid
Learning from common pitfalls helps ensure your project stays on track and delivers the results you envision.
Inadequate Planning
Rushing into demolition without thorough planning leads to cost overruns and delays. Take time upfront to make decisions about layout, materials, and finishes.
Trendy Over Timeless
While it’s tempting to incorporate every current trend, remember that your bathroom should feel current in five to ten years. Focus on quality basics with trendy elements in easily changeable accessories.
Insufficient Storage Planning
Don’t forget about where you’ll store towels, toiletries, and cleaning supplies. Built-in storage solutions provide better long-term value than aftermarket organizers.
Poor Ventilation
Skimping on ventilation leads to moisture problems that can cost thousands to remediate. Invest in quality exhaust fans and proper installation.
Ignoring Universal Design
Even if accessibility isn’t currently needed, features like grab bars, comfort-height toilets, and curbless showers add value and future-proof your investment.
Summary
A successful bathroom remodel requires careful planning, realistic budgeting, and attention to detail throughout the process. By understanding the scope of work involved, setting appropriate expectations, and working with experienced professionals, you can create a beautiful, functional space that serves your family well for years to come.
Whether you’re transforming a small powder room or creating a luxury master suite, the key is balancing your dreams with practical considerations. Focus on quality where it matters most, plan for the unexpected, and don’t be afraid to invest in features that will improve your daily routine.
Ready to transform your bathroom into the space of your dreams? Contact J&RS today to discuss your project and discover how our experience can help you navigate every step of the remodeling process. From initial planning to final cleanup, we’re here to ensure your bathroom renovation exceeds your expectations while staying on schedule and within budget.
Frequently Asked Questions
How long does a typical bathroom remodel take?
Most bathroom remodels take 3-6 weeks from demolition to completion, depending on the project’s size and complexity. Planning and permitting add 2-4 weeks before construction begins.
Do I need permits for my bathroom remodel?
Yes, permits are typically required for electrical, plumbing, and structural changes. Simple fixture replacements may not require permits, but check with your local building department to be certain.
What’s the best time of year to remodel a bathroom?
Fall and winter months often offer better contractor availability and material pricing. However, indoor projects can proceed year-round regardless of weather.
How much should I budget for unexpected costs?
Plan for 15-20% above your estimated budget for unforeseen issues like plumbing problems, electrical updates, or structural repairs discovered during demolition.
Will a bathroom remodel add value to my home?
Quality bathroom remodels typically return 60-70% of investment at resale and make homes more attractive to buyers. The exact return depends on your local market and project scope.
Can I live in my home during the renovation?
Yes, though you’ll need to plan for limited bathroom access and construction noise during work hours. Many families use alternative bathrooms or make temporary arrangements during the most disruptive phases.

