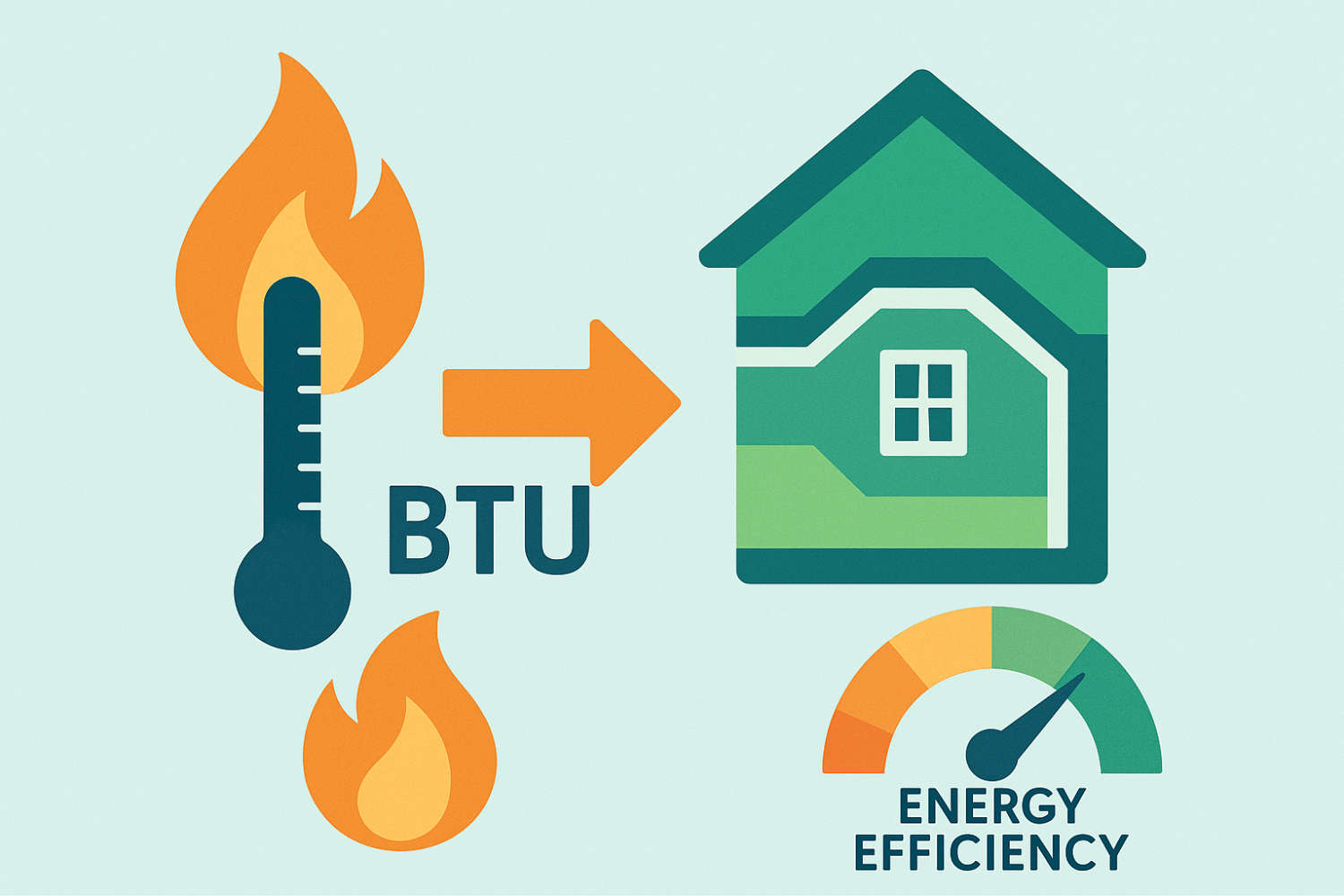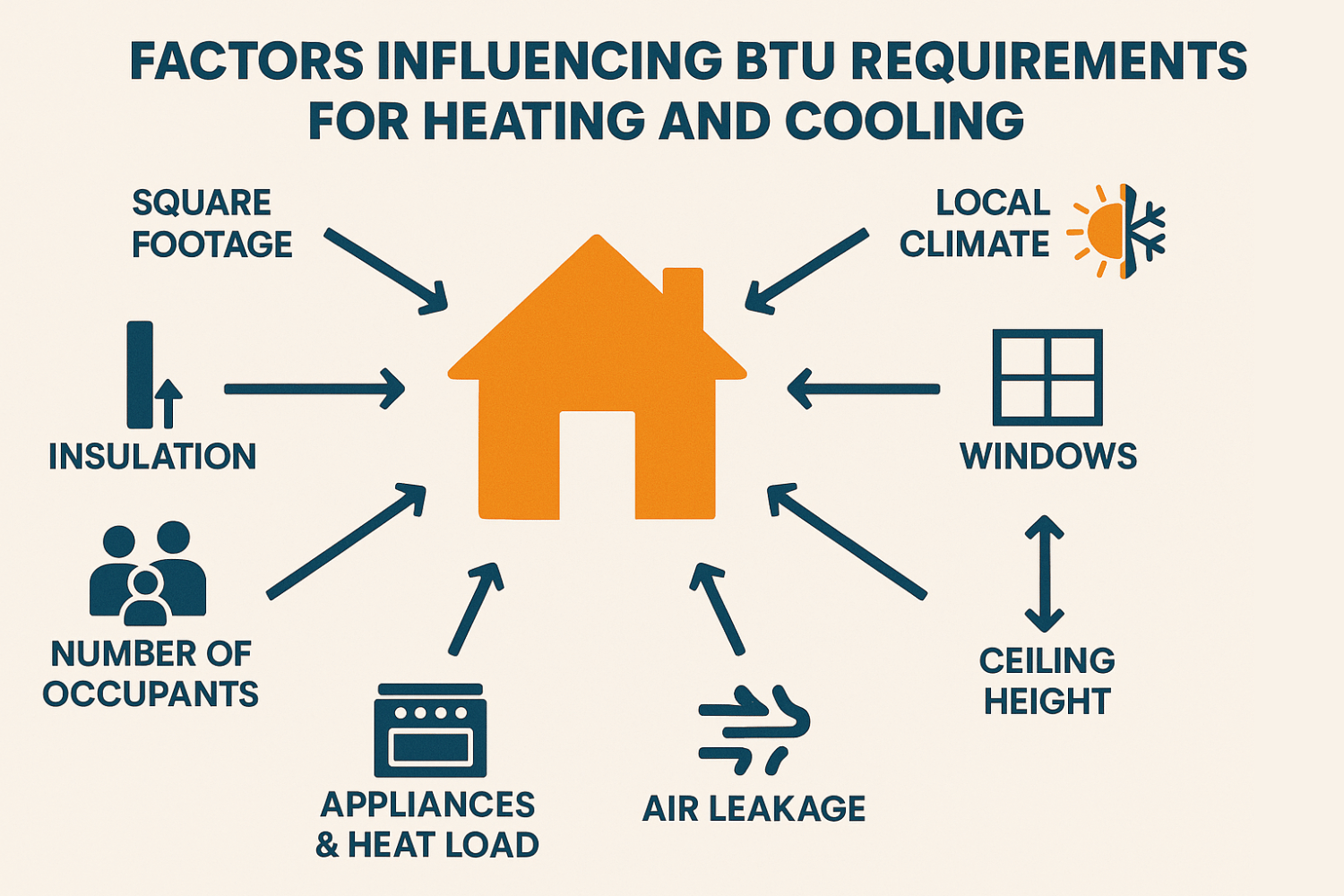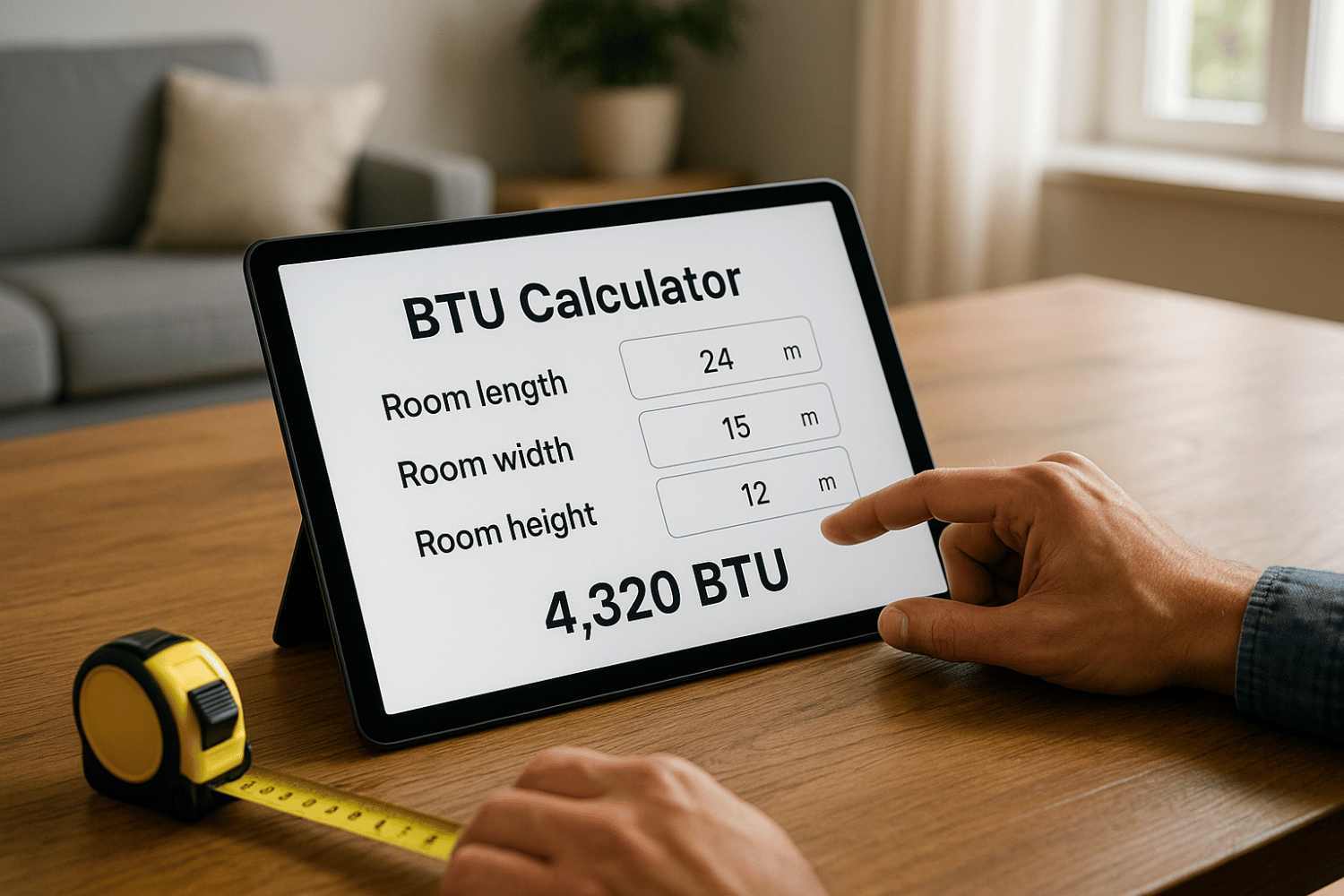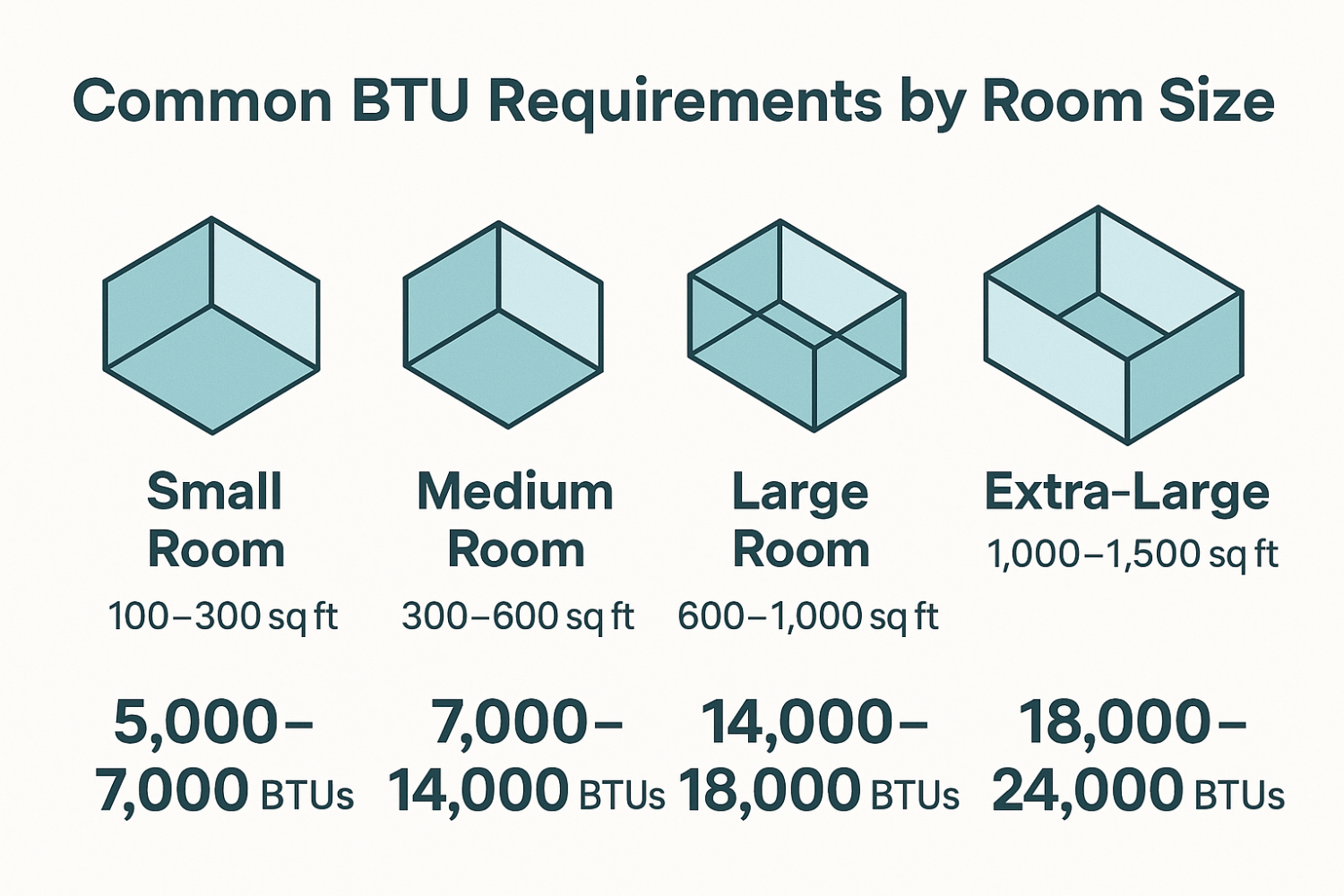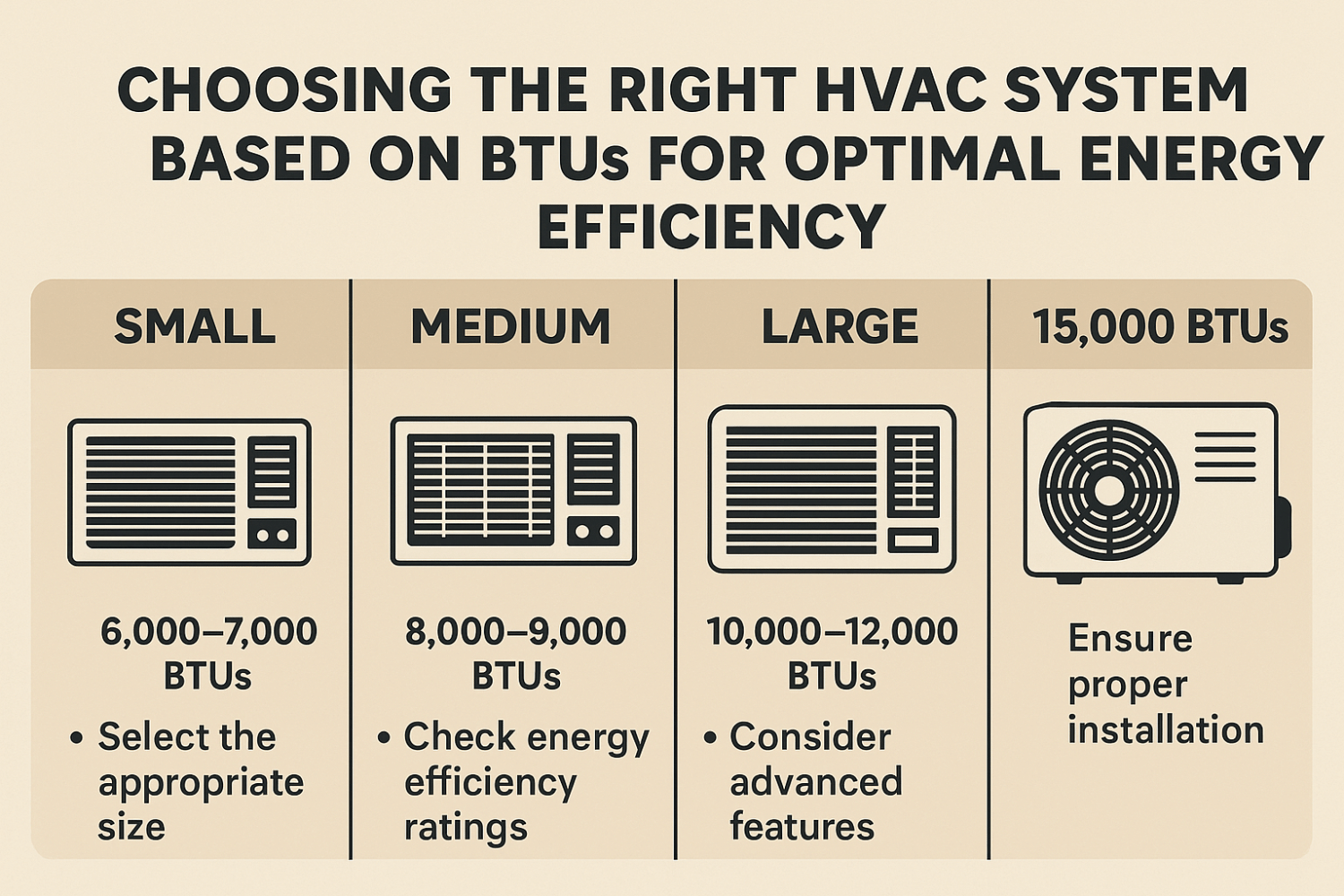How to Know How Many BTUs Needed for Home Size: A Simple Guide
To know how many BTUs are needed for home size, you’ll require considering your room dimensions, insulation, climate, and occupancy. This guide provides a simple method on how to know how many BTUs needed for home size for efficient heating and cooling.
Key Takeaways
- Understanding BTUs is crucial for selecting HVAC systems that ensure comfort and energy efficiency, reducing energy bills and promoting sustainability.
- Factors such as room size, insulation quality, climate zone, and occupancy significantly influence the BTU requirements for effective heating and cooling.
- Accurate BTU calculations, whether through manual formulas or BTU calculators, are essential for choosing the right HVAC system, ensuring optimal performance and energy efficiency.
Understanding BTUs: The Basics
A British Thermal Unit (BTU) is a standard measure of heat energy, specifically the amount required to raise the temperature of one pound of water by one degree Fahrenheit. BTUs determine the heating capacity or cooling capacity of HVAC systems, crucial for maintaining a comfortable indoor environment. Accurate BTU calculations make sure your heating and cooling systems operate efficiently, providing consistent comfort and optimal heating btu output, while also considering heat flow, heat transfer, and heating power. British thermal units are essential for understanding these measurements.
Choosing the correct BTU rating significantly improves energy efficiency. Benefits of an HVAC system with the right BTU rating include:
Understanding BTUs and their importance in HVAC systems is the first step towards creating a comfortable and energy-efficient home. Next, we’ll cover the various factors influencing BTU requirements and how to calculate the right number for your space.
Factors Influencing BTU Requirements
Several factors influence how many BTUs are needed to effectively heat or cool a space. These include:
- Room size
- Insulation quality
- Climate zone
- Number of occupants and heat sources in the room
These factors are vital for accurate BTU calculations and ensuring your HVAC system operates efficiently.
Room Size and Square Footage
Room size and square footage are critical in determining the number of BTUs required:
For instance, a 200-square-foot room would typically need about 4,000 BTUs of energy required to maintain a comfortable temperature.
However, room size is not the only factor to consider. Other factors impacting BTU requirements include:
To size your HVAC system correctly, consider all these elements. Proper sizing prevents undue wear and tear, promoting longevity and consistent performance.
Insulation Quality and Home Construction
Insulation quality directly impacts energy efficiency and BTU requirements:
Online BTU calculators often account for insulation quality, adjusting estimates based on variables like ceiling height and sunlight exposure. This ensures accurate BTU calculations and helps in selecting the right HVAC system for your home.
Climate Zone and Location
Climate zones significantly influence BTU requirements. Homes in regions with extreme weather need a greater BTU capacity to handle temperature fluctuations. For example, a home in a hot climate with excellent insulation may require approximately 135,000 BTUs for a 300-square-foot living room.
Knowing your climate zone is essential for accurate BTU calculations and effective HVAC performance. This knowledge helps you select a system that can efficiently manage the temperature variations specific to your location.
Occupancy and Heat Sources
Occupants and heat sources in a room affect BTU requirements. Each person adds additional heat, which must be accounted for in the BTU calculations. Similarly, common household appliances generate heat, contributing to the overall BTU needs for effective cooling.
The combined effect of occupants and appliances significantly impacts the required BTUs for optimal heating and cooling. Therefore, consider these factors when calculating BTUs for your living space.
Calculating BTUs for Your Space
Calculating BTUs for your space involves considering several factors affecting btu calculation, including room size, insulation quality, climate zone, and additional heat sources.
These elements ensure accurate BTU calculations and optimal HVAC system performance.
BTU Calculation Formula
To calculate necessary BTUs, multiply the room’s square footage by 20. A 200-square-foot room would need around 4,000 BTUs. This amount is necessary for optimal square foot heating or cooling. This calculation determines the appropriate capacity for heating and cooling systems, ensuring comfort and efficiency.
While this basic formula works for most situations, a detailed analysis like the Manual J load calculation considers additional factors such as climate, insulation, and windows for more accurate HVAC sizing, including the cooling load. This ensures your system is tailored to your home’s specific needs.
Using a BTU Calculator
BTU calculators simplify the process of determining the necessary heating or cooling capacity for your home. Using an online heating btu calculator typically involves entering details about the room, including size, insulation quality, and climate.
For accurate results, enter precise details about room dimensions, insulation quality, and occupancy levels. Verify the BTU results with other methods or consult professionals to ensure the calculations are correct and reliable.
Common BTU Requirements by Room Size
Knowing common air conditioner btu requirements for different room sizes ensures your HVAC system is appropriately sized for efficient temperature control. For small rooms around 150 square feet, approximately 5,000 BTUs are needed. Medium-sized rooms, ranging from 150 to 300 square feet, usually need 6,000 to 7,000 BTUs.
BTU requirements based on room size:
Spaces between 450 to 550 square feet typically need a minimum of 12,000 BTUs. Knowing these common BTU requirements helps select the right HVAC system for your home.
Choosing the Right HVAC System Based on BTUs
Selecting an HVAC system based on BTU requirements maintains energy efficiency, cost-effectiveness, and comfort. Knowing your BTU needs ensures your system operates at peak performance without excessive costs. Improperly sized HVAC systems can lead to significant discomfort. Undersized systems struggle to heat or cool spaces, while oversized systems waste energy. Therefore, choose an HVAC system that matches your home’s square footage and local climate conditions.
Consulting professional HVAC contractors can help ensure the system you choose meets your specific requirements, including an air conditioning unit and air conditioners, as well as a heater or air conditioner. Consider high-efficiency options and features like smart thermostats and high-efficiency air filters to enhance performance and indoor air quality, as well as air conditioning systems. An hvac professional can provide valuable insights during this process.
Professional Assessment and Installation
Consulting HVAC professionals ensures accurate BTU ratings tailored to your specific home needs. Experienced technicians, like those at Lex Air Conditioning and Heating, can determine the ideal BTU requirements for your space.
Professionals use the Manual J calculation method for precise BTU requirements, considering variables like insulation quality, room dimensions, and climate. This ensures your HVAC system is perfectly matched to your home’s needs, promoting energy efficiency and consistent comfort.
Energy Efficiency Considerations
Energy efficiency is crucial when selecting an HVAC system. High-efficiency systems can lead to significant energy savings on energy costs and improve indoor comfort. Energy-efficient solutions help lower utility bills and reduce the carbon footprint.
Improperly sized HVAC systems can cause inconsistent temperatures and increased energy costs. Therefore, accurate BTU calculations and selecting an energy-efficient heating or cooling system are essential for optimal performance and cost savings.
Summary
Accurate BTU calculations are essential for selecting the right HVAC system, ensuring comfort, energy efficiency, and cost savings. By understanding the basics of BTUs, the factors influencing their requirements, and how to calculate them, you can make informed decisions about your home’s heating and cooling needs. Take the next step towards a comfortable and energy-efficient home by ensuring your HVAC system is perfectly sized and professionally installed.
Frequently Asked Questions
What is a British Thermal Unit (BTU)?
A British Thermal Unit (BTU) is defined as the amount of heat energy required to raise the temperature of one pound of water by one degree Fahrenheit. This unit is commonly used to quantify thermal energy.
How do I calculate the BTUs needed for my room?
To calculate the BTUs needed for your room, multiply the square footage by 20 for cooling. For heating, apply a range of 25-35 BTUs per square foot based on your heating system. This method ensures that you can adequately meet your room’s temperature requirements.
Why is insulation important for BTU calculations?
Insulation is crucial for BTU calculations because it determines the energy efficiency of a space; well-insulated areas need fewer BTUs to maintain temperature, whereas poorly insulated areas demand more energy.
How does climate zone affect BTU requirements?
Climate zone significantly impacts BTU requirements, as homes in areas with extreme weather conditions require a higher BTU capacity to accommodate temperature fluctuations. Accurate BTU calculations depend on understanding the specific climate zone of the residence.
Should I consult a professional for BTU calculations?
Consulting a professional for BTU calculations is advisable, as they utilize precise methods such as the Manual J calculation to deliver accurate ratings tailored to your home’s specific needs. This ensures optimal heating and cooling efficiency.

