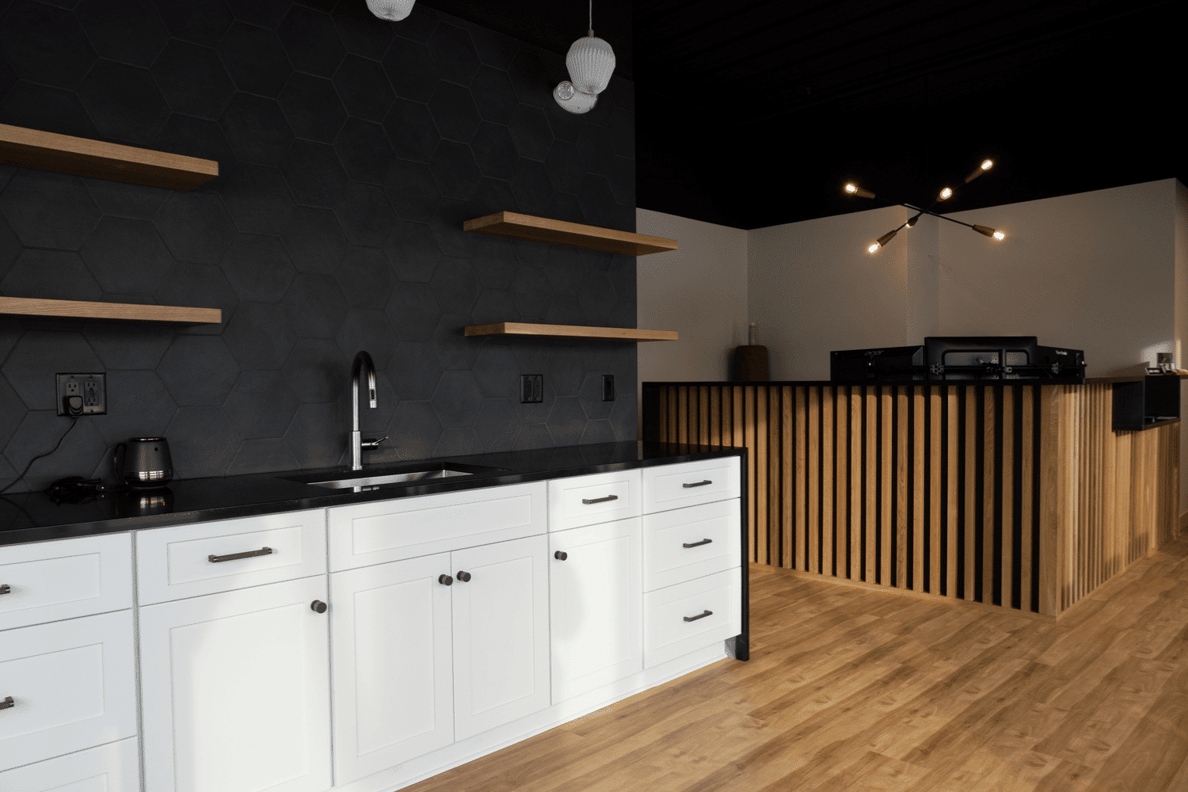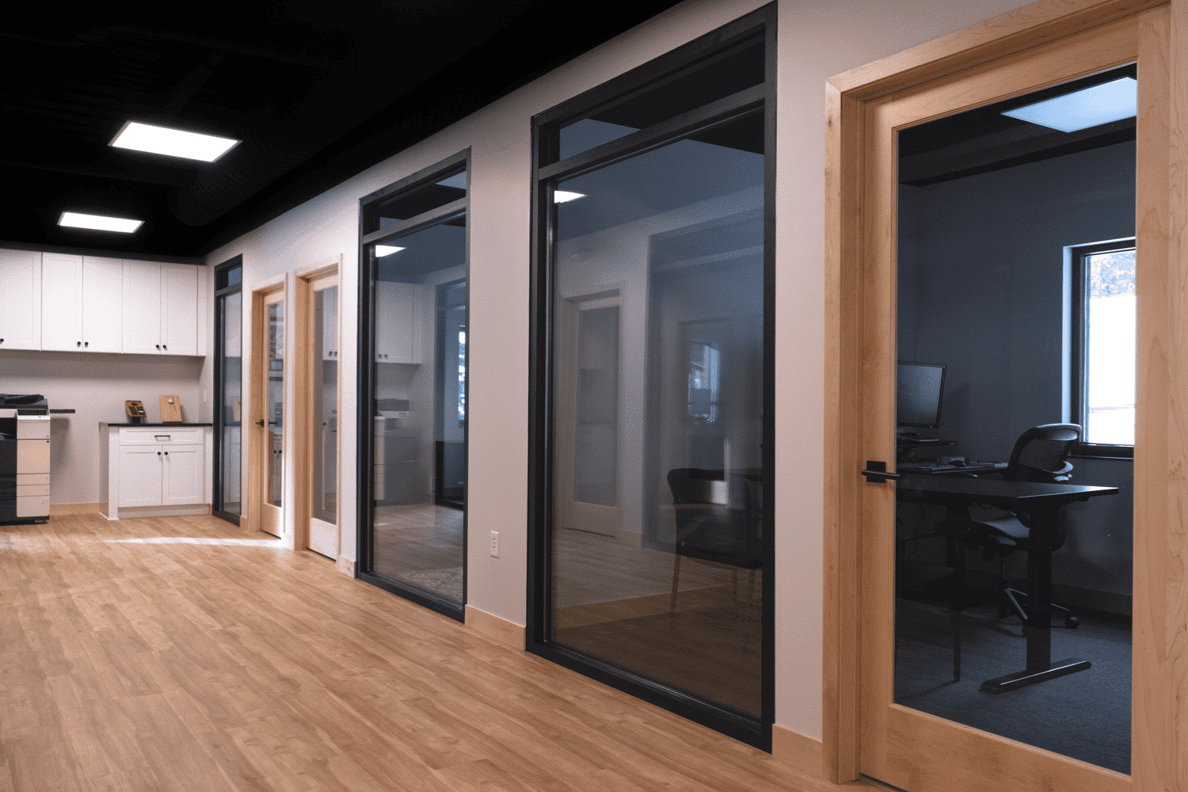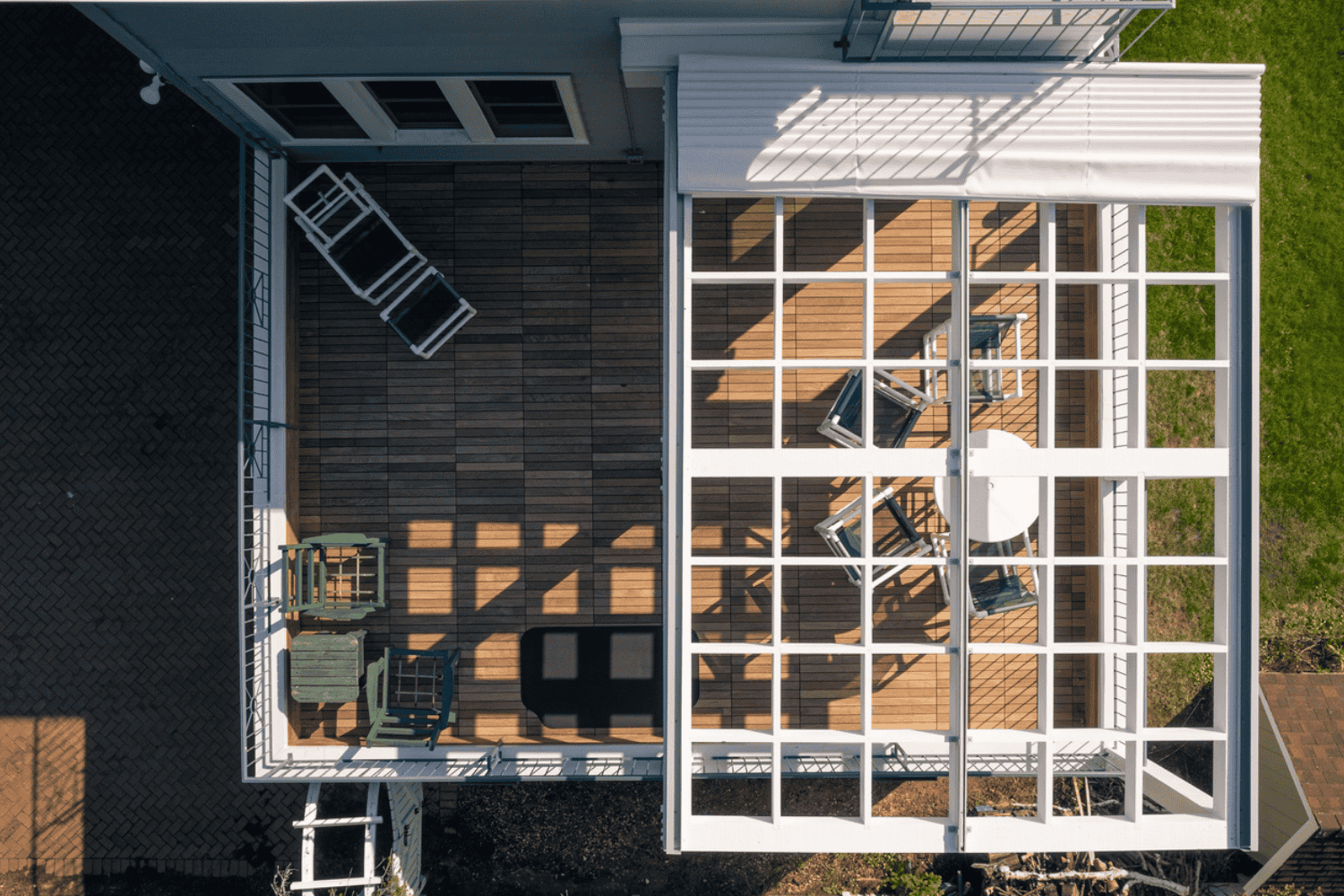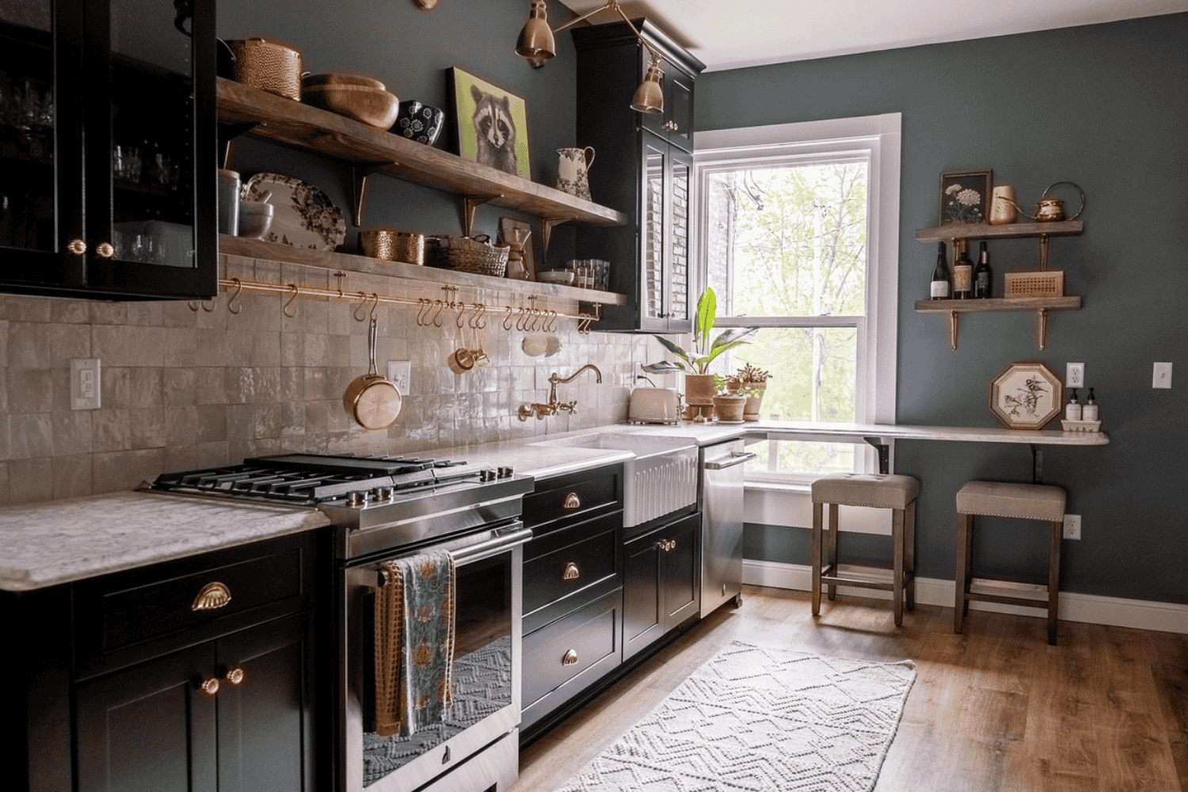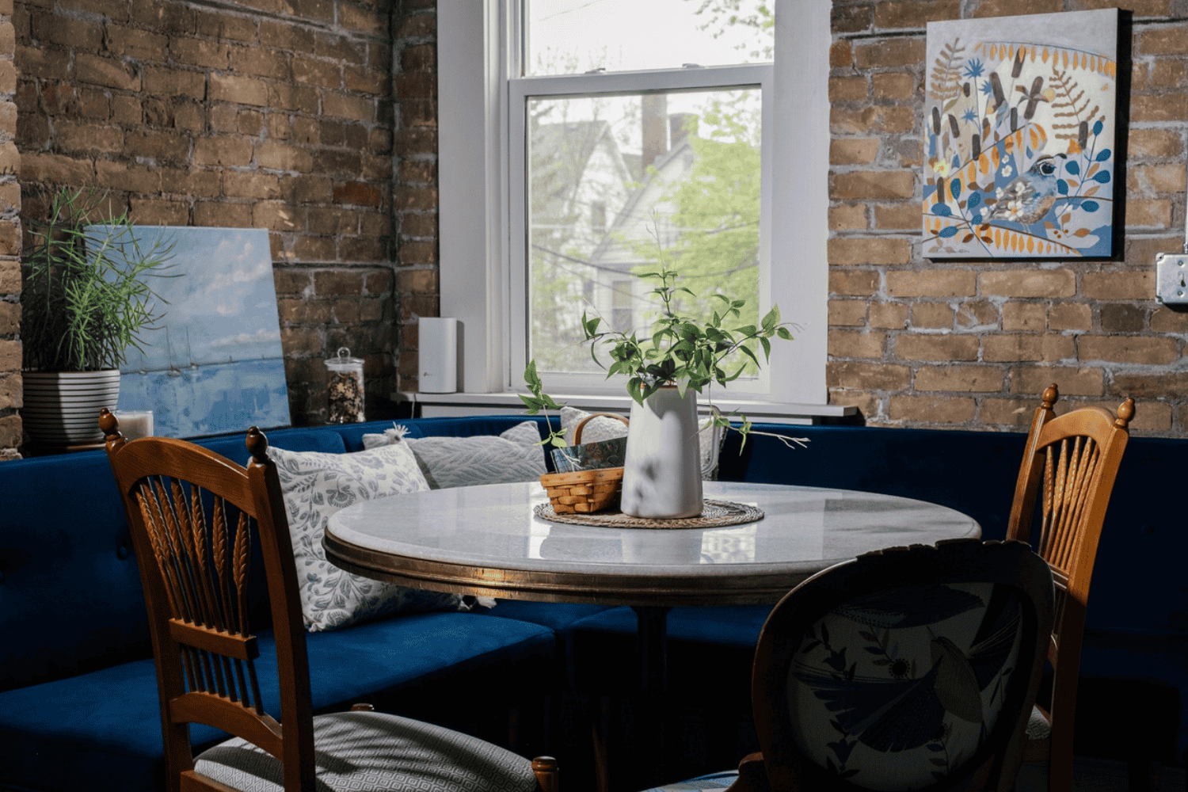Case Studies
See the craftsmanship, innovation, and attention to detail behind our most transformative projects.
At J&RS, every project is a story of vision, precision, and impact. Our case studies highlight the journey from concept to completion—showcasing the challenges, solutions, and remarkable transformations that define our work.
Explore real-world examples of how we’ve reimagined homes and commercial spaces, delivering results that stand the test of time.

