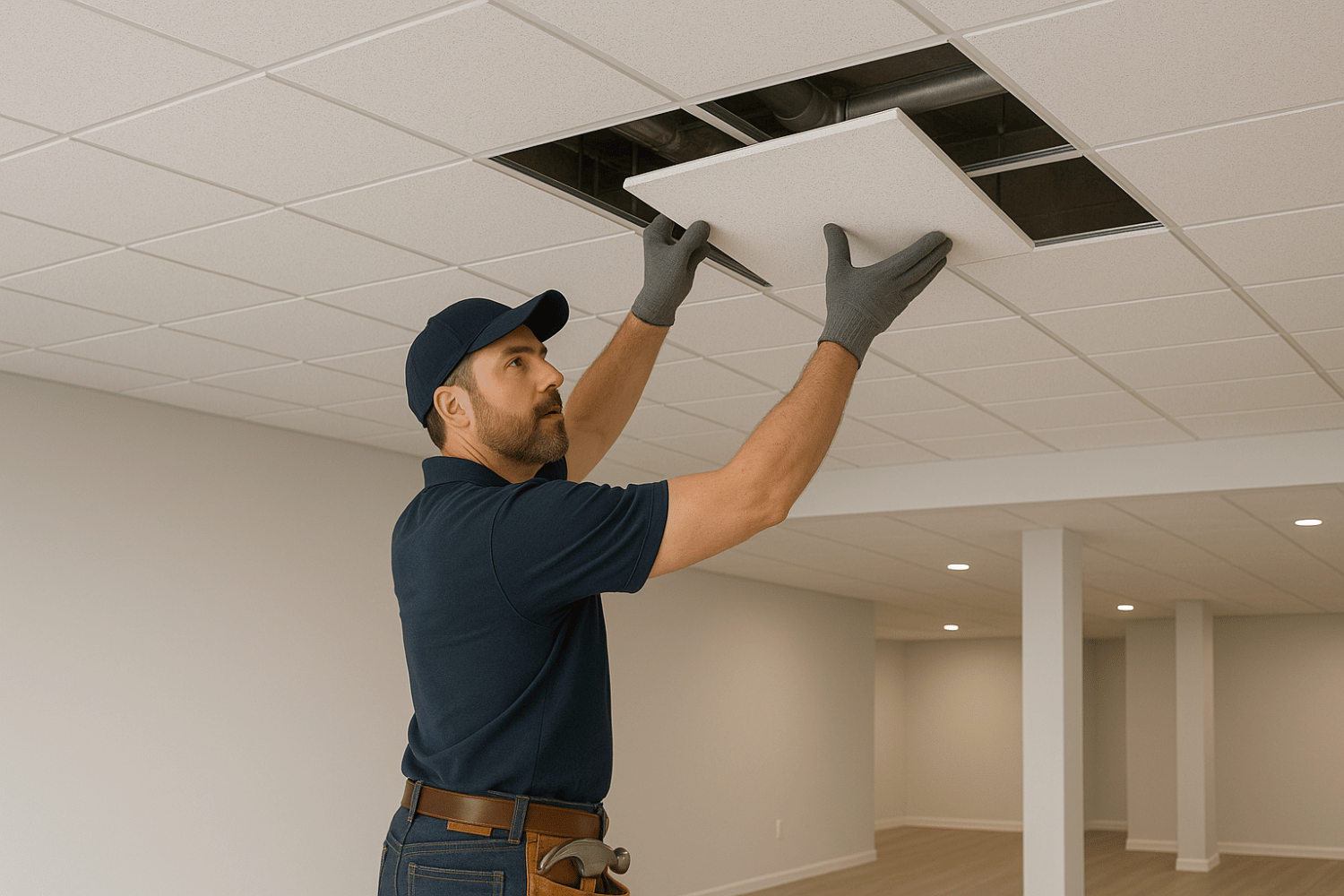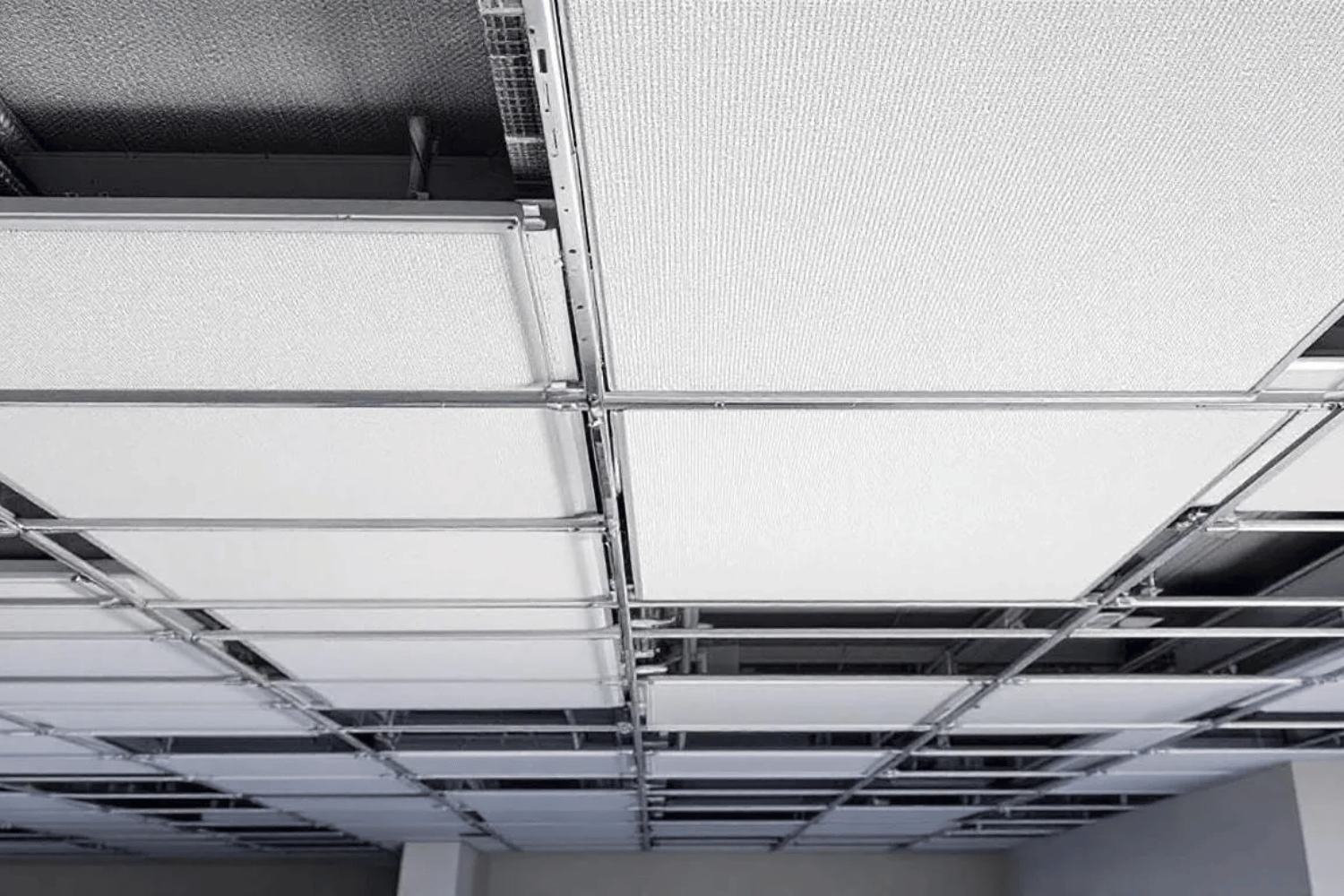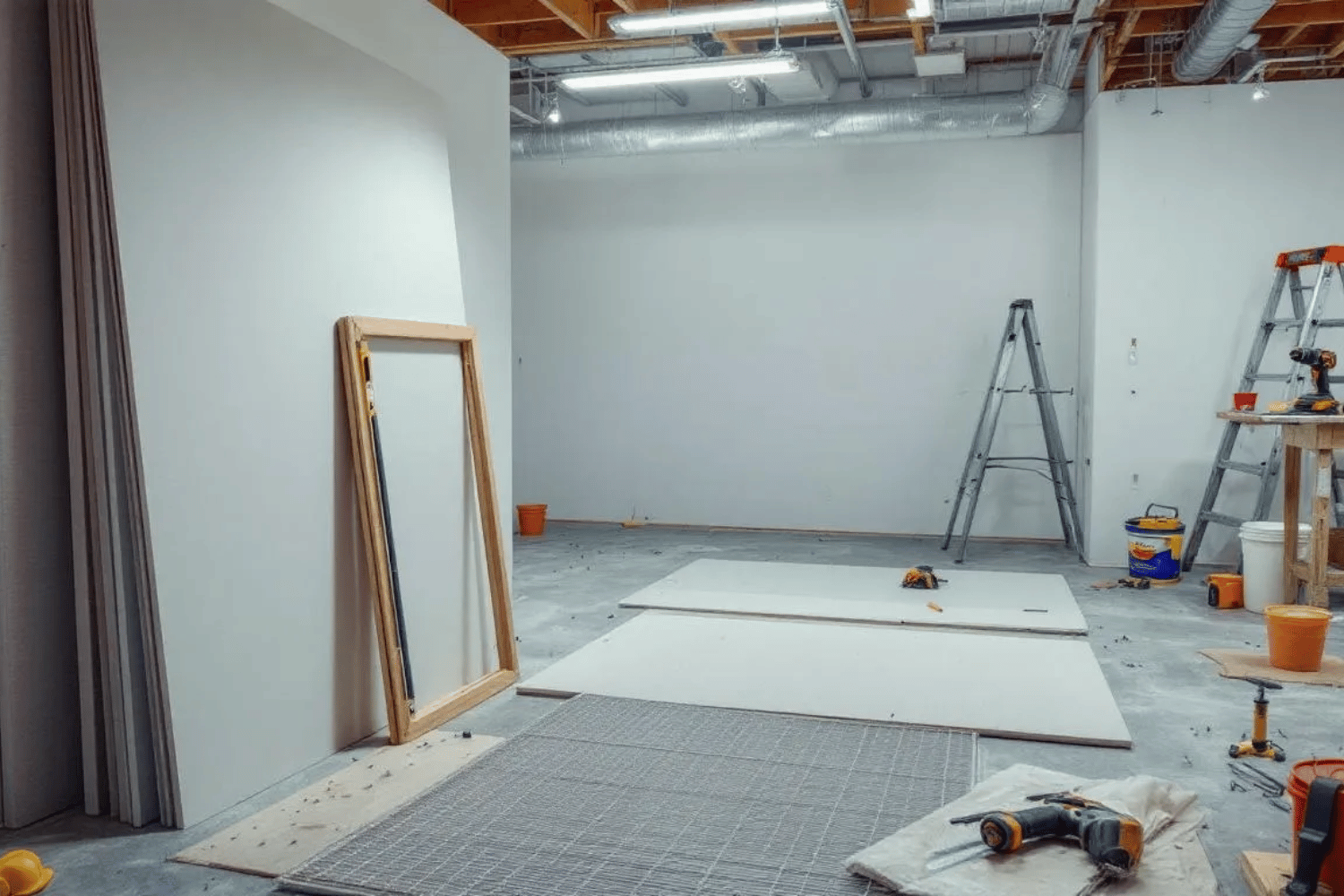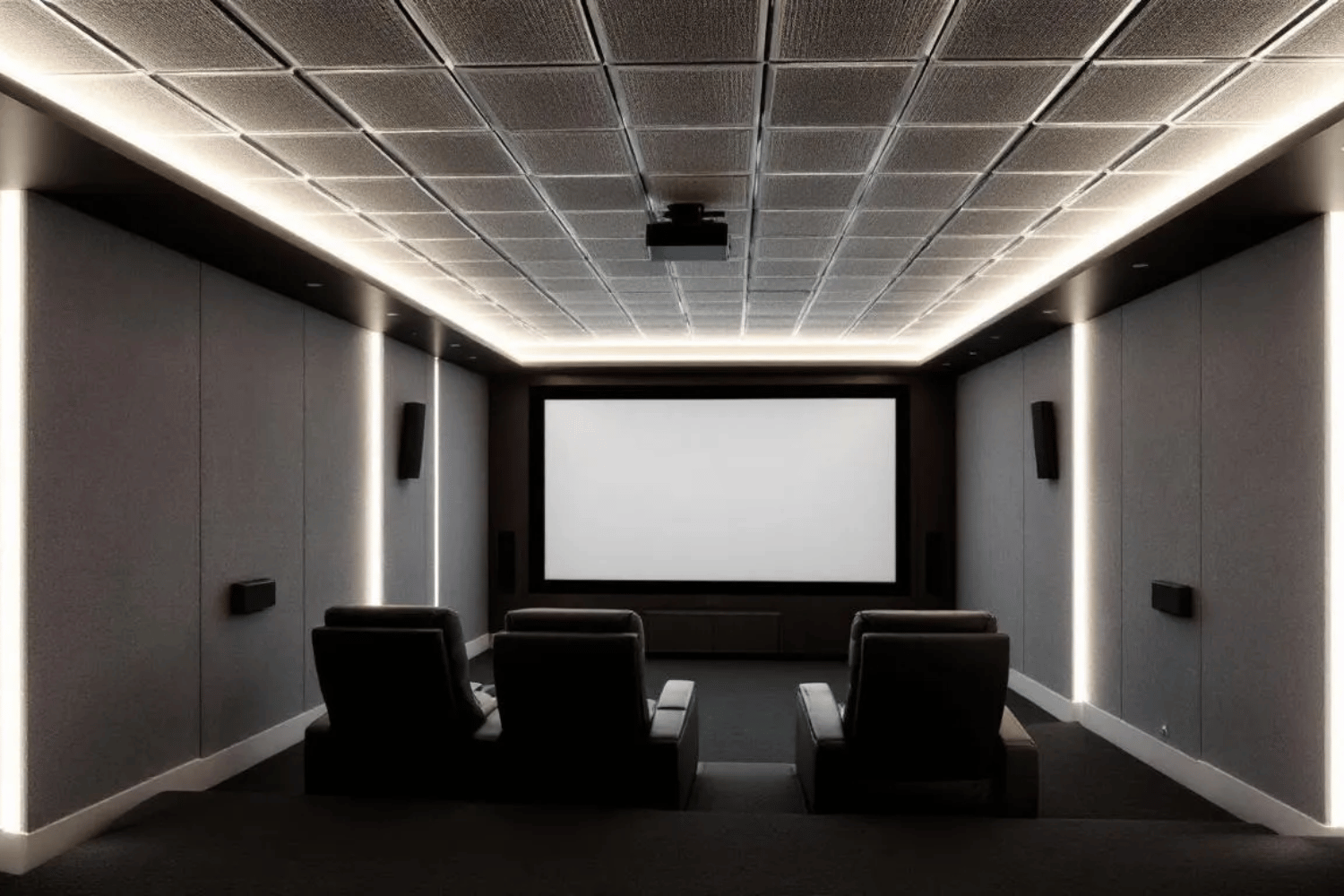Ceiling Choices: Drywall vs Drop Ceiling – Complete Comparison Guide
Choosing between drywall ceilings and drop ceiling systems represents one of the most important decisions in any renovation or construction project. As contractors with over 15 years of experience installing both ceiling types, we at J&RS have guided countless homeowners and business owners through this critical choice. The decision between these ceiling options impacts everything from your project budget and timeline to long-term maintenance costs and overall aesthetic appeal.
Both drywall and drop ceiling systems offer distinct advantages depending on your specific needs, room function, and design goals. Understanding the key differences between these ceiling types will help you make an informed decision that serves your space effectively for decades to come. This comprehensive guide examines every aspect of the ceiling choices drywall vs drop ceiling debate, from installation costs and maintenance requirements to performance characteristics and ideal applications.
Key Takeaways
- Drywall ceilings cost $1.50-$3.00 per square foot while drop ceilings range from $2.00-$5.00 per square foot
- Drop ceilings provide easy access to utilities and HVAC systems, while drywall offers a seamless, polished appearance
- Drywall excels in residential spaces for aesthetics, while drop ceilings are preferred in commercial settings and basements
- Drop ceiling repairs involve simple tile replacement, whereas drywall requires patching, sanding, and repainting
- Both options can last 20+ years with proper maintenance, but serve different functional and aesthetic purposes
Understanding Your Ceiling Options
The fundamental difference between drywall and drop ceiling systems lies in their construction method and intended function. Drywall ceilings involve attaching gypsum panels directly to ceiling joists or furring strips, creating a permanent, seamless surface that becomes an integral part of your room’s structure. Drop ceilings, also known as suspended ceilings, hang from a metal grid system positioned several inches below the structural ceiling, creating accessible overhead space for utilities and mechanical components.
When evaluating ceiling choices drywall vs drop ceiling, consider three primary factors: accessibility needs, aesthetic preferences, and budget constraints. Drywall ceilings excel in residential spaces where a polished, seamless appearance enhances home value and creates an elegant finished space. Drop ceilings prove superior in areas requiring frequent access to plumbing, electrical systems, or HVAC ductwork.
Based on our experience installing hundreds of ceilings across various projects, drywall works best in main living areas like bedrooms, living rooms, and dining spaces where visual continuity matters most. Drop ceiling systems shine in basements, utility rooms, commercial spaces, and media rooms where functionality and acoustics take priority over pure aesthetics.
The choice between these ceiling types also depends on your room’s existing conditions. Low basement ceilings may not accommodate the additional height loss from drop ceiling systems, while spaces with exposed utilities often benefit from the concealment and access that suspended ceilings provide.
What is a Drywall Ceiling?
A drywall ceiling consists of gypsum panels, typically measuring 4×8 or 4×12 feet, attached directly to ceiling joists or a secondary furring system. These panels, weighing 50-60 pounds each, are secured using screws or nails, then finished with joint compound and tape to create a smooth surface ready for painting or texturing.
The installation process requires skilled professionals to properly hang, finish, and paint the drywall for optimal results. Each seam between panels must be carefully taped and “mudded” with joint compound, then sanded smooth before priming and painting. This multi-step process typically takes several days to complete due to drying times between coats.
Standard drywall thickness for ceilings ranges from ½ inch for basic applications to ⅝ inch for improved fire resistance and reduced sagging. The gypsum core provides natural fire-resistant properties, making drywall ceilings compliant with most building codes for residential applications.
Drywall Ceiling Advantages
The seamless appearance of drywall ceilings significantly enhances home value and creates a polished, professional look that buyers expect in quality homes. This smooth surface integrates perfectly with walls and architectural details, supporting unlimited color and finish options through painting or texturing techniques.
Fire resistance represents another key advantage, as the gypsum core naturally resists flames and high temperatures. Type X drywall offers enhanced fire ratings required by building codes in certain applications, particularly in attached garages or multi-family buildings.
Lower material costs make drywall an attractive option for budget-conscious projects. The materials themselves cost significantly less than quality drop ceiling tiles and grid systems, though labor costs can offset some of these savings due to the skilled installation required.
Better thermal insulation occurs when drywall is combined with proper insulation above, creating an effective barrier against heat transfer. This solid ceiling surface prevents air movement between floors, potentially improving energy efficiency in multi-story buildings.
The paintable surface allows unlimited customization options, from simple flat paint to decorative textures, faux finishes, or even wallpaper application. This flexibility lets homeowners easily update their ceiling appearance without replacing the entire system.
Drywall Ceiling Disadvantages
Accessing plumbing, electrical systems, or HVAC components above drywall ceilings requires cutting holes and creating damage that must be repaired afterward. This process involves patching, texturing, and repainting to restore the ceiling’s appearance, making routine maintenance more disruptive and expensive.
Complex repairs represent a significant drawback when drywall develops cracks, water damage, or other issues. Fixing these problems requires cutting out damaged sections, installing new drywall, taping, mudding, sanding, and repainting – a process that can take several days and often requires professional skills for quality results.
Susceptibility to water damage poses risks in areas with potential leaks or high humidity. Once water penetrates drywall, it often requires complete replacement of affected sections, as the gypsum core loses structural integrity and may harbor mold growth.
Labor-intensive installation demands skilled professionals familiar with proper hanging, taping, and finishing techniques. Poor workmanship becomes obvious in the final result, with visible seams, nail pops, or uneven surfaces that detract from the ceiling’s appearance.
The permanent nature of drywall installation makes future modifications costly and disruptive. Adding new electrical outlets, changing lighting layouts, or accessing utilities requires cutting into the finished ceiling and completing full repair work afterward.
What is a Drop Ceiling?
A drop ceiling, also called a suspended ceiling, consists of a lightweight metal grid system hung 3-8 inches below the structural ceiling using wires attached to overhead joists. This grid framework holds removable tiles or panels, typically measuring 2×2 or 2×4 feet, creating a modular ceiling system with easy access to the plenum space above.
The grid system includes main runners that span the room’s length, cross tees that connect perpendicularly, and perimeter trim that finishes the edges against walls. Individual ceiling tiles drop into place within this framework, resting on the grid flanges without permanent attachment.
Common tile materials include mineral fiber for sound absorption, vinyl for moisture resistance, and metal for durability in commercial applications. Modern tiles come in various textures, colors, and patterns, moving beyond the plain white tiles that gave drop ceilings their institutional reputation.
The plenum space created above drop ceiling tiles serves multiple functions: concealing ductwork, housing electrical wiring, providing space for insulation, and allowing future modifications without major construction work. This overhead space becomes easily accessible by simply lifting out ceiling tiles.
Drop Ceiling Advantages
Easy access to utilities through removable tiles makes drop ceilings ideal for areas with frequent maintenance needs. Removing a single tile provides immediate access to plumbing, electrical panels, or HVAC components without damaging surrounding areas or requiring repair work afterward.
Quick installation with minimal mess appeals to contractors and homeowners alike. The grid system installs rapidly, and tiles drop into place without the dust, debris, or multi-day finishing process required for drywall ceilings. Most drop ceiling installations complete in a single day.
Individual tile replacement simplifies repairs when tiles become damaged, stained, or worn. Rather than cutting, patching, and refinishing large ceiling sections, you simply remove the affected tile and install a replacement – a process that takes minutes rather than days.
Excellent acoustical properties make drop ceilings superior for noise reduction. Acoustic tiles can achieve Noise Reduction Coefficient (NRC) ratings of 0.70-0.95, significantly reducing sound transmission and echo compared to standard drywall installations.
Effective concealment of unsightly ductwork, pipes, and wiring transforms unfinished spaces into attractive, functional areas. This benefit proves especially valuable in basement remodel projects where exposed utilities would otherwise require expensive relocation or enclosure.
The wide variety of tile options now available includes wood-look, tin-style, decorative patterns, and even backlit translucent panels. These modern choices eliminate the institutional appearance traditionally associated with drop ceiling systems.
Drop Ceiling Disadvantages
Reduced room height represents the primary drawback of drop ceiling systems, typically requiring 3-8 inches of clearance below the structural ceiling. This height reduction can make already low spaces feel cramped and may not comply with minimum ceiling height requirements in some applications.
Higher upfront material costs compared to basic drywall installation can strain project budgets. Quality ceiling tiles and grid systems often cost more than drywall materials, though faster installation may offset some labor expenses.
Regular cleaning requirements keep drop ceiling tiles looking their best, as the horizontal surfaces collect dust and may show discoloration over time. Some tile materials prove more maintenance-intensive than painted drywall surfaces.
The grid system creates visible lines between tiles, producing a segmented appearance that some find less attractive than smooth drywall ceilings. While modern tile designs minimize this effect, the modular nature remains apparent.
Potential for tile sagging or warping exists, particularly in humid environments or areas subject to temperature fluctuations. Damaged tiles may bow downward or become discolored, affecting the ceiling’s overall appearance until replaced.
Cost Comparison Analysis
Understanding the true cost differences between drywall and drop ceiling installations requires examining both initial expenses and long-term value considerations. Material costs represent just one component of the total project budget, with labor, finishing, and maintenance costs significantly impacting the overall investment.
For a typical 500 square foot ceiling project, drywall materials cost approximately $375-$625, while drop ceiling materials range from $1,000-$2,500 depending on tile quality and grid specifications. However, these material costs don’t tell the complete story when comparing ceiling choices drywall vs drop ceiling options.
Labor costs vary significantly based on project complexity and local market rates. Drywall installation requires skilled finishing work that may take 3-5 days to complete properly, while drop ceiling installation typically finishes in one day with less specialized skill requirements.
Drywall Ceiling Costs
Standard ½-inch drywall materials cost $0.75-$1.25 per square foot, including panels, screws, tape, and joint compound. Premium materials like moisture-resistant or fire-rated drywall increase costs to $1.00-$1.50 per square foot for materials alone.
Professional installation labor ranges from $0.75-$1.75 per square foot, encompassing hanging, taping, mudding, sanding, and basic finishing. This labor-intensive process requires multiple visits and skilled craftsmanship to achieve smooth, paint-ready surfaces.
Total installed costs typically range from $1.50-$3.00 per square foot for standard drywall ceilings. Additional expenses include primer and paint application, which adds $0.50-$1.00 per square foot depending on paint quality and finish requirements.
Texture application or special finishes increase costs further, with knockdown texture adding approximately $0.25-$0.50 per square foot and premium finishes potentially doubling the base installation cost.
Drop Ceiling Costs
Metal grid systems cost $0.85-$1.50 per square foot for standard white grid components. Heavy-duty or decorative grid systems increase costs to $1.25-$2.00 per square foot, particularly for systems designed to support heavier tiles or specialized applications.
Ceiling tiles range dramatically in price based on material and quality. Basic mineral fiber tiles cost $0.65-$1.25 per square foot, while premium acoustic, decorative, or specialty tiles range from $1.50-$2.50 per square foot.
Installation labor typically costs $0.50-$1.00 per square foot due to the relatively straightforward installation process. Most experienced installers complete drop ceiling projects quickly without the multiple visits required for drywall finishing.
Total installed costs range from $2.00-$5.00 per square foot depending on tile selection and grid specifications. While initial costs often exceed drywall installations, the long-term value may justify the investment in appropriate applications.
Installation Process Comparison
The installation timeline and complexity differ significantly between drywall and drop ceiling systems, affecting project scheduling and coordination with other trades. Understanding these differences helps homeowners plan renovation timelines and budget accordingly for professional installation services.
Drywall ceiling installation begins with measuring and cutting panels to fit the space, accounting for electrical fixtures and other obstacles. Panels are lifted into position and secured to joists with screws every 8-12 inches, requiring proper support to prevent sagging. The finishing process involves applying joint tape and compound over seams, allowing drying time between coats, then sanding smooth before priming and painting.
Drop ceiling installation starts with measuring the room and calculating grid layout to minimize tile cutting. The perimeter molding attaches to walls at the desired ceiling height, followed by hanging main runners with wire supports every 4 feet. Cross tees snap into place, creating the grid framework, and ceiling tiles drop into position within the completed grid.
Tool requirements vary considerably between installation types. Drywall installation demands lifts or scaffolding for safely handling heavy panels, plus specialized tools for cutting, sanding, and finishing. Drop ceiling installation requires basic hand tools and measuring equipment, with occasional need for ceiling-mounted anchor installation tools.
Skill level requirements favor drop ceilings for DIY enthusiasts, as the modular installation process forgives minor measurement errors and requires less specialized technique. Drywall installation demands experience with taping and mudding techniques that affect the final appearance significantly.
Maintenance and Repair Requirements
Long-term maintenance needs and repair complexity represent crucial factors when choosing between ceiling types. Both systems can provide decades of service with proper care, but their maintenance requirements and repair procedures differ substantially.
Drywall ceilings require minimal routine maintenance beyond occasional cleaning and periodic repainting every 5-10 years depending on use and environmental conditions. However, when repairs become necessary due to cracks, water damage, or holes, the process involves significant time and skill to restore the seamless appearance.
Drop ceiling maintenance involves regular cleaning of tiles and grid components, with vacuum or damp cloth cleaning typically sufficient for most applications. Individual tiles showing stains, damage, or wear can be replaced immediately without affecting surrounding areas or requiring professional skills.
Common repair scenarios illustrate the practical differences between systems. A small water leak above a drywall ceiling may require cutting out and replacing entire sections, followed by taping, mudding, sanding, and repainting – a process costing $300-800 for a typical repair. The same leak above a drop ceiling requires replacing only the affected tiles at a cost of $20-100.
Preventive maintenance for drywall focuses on addressing small cracks or nail pops before they enlarge, while drop ceiling maintenance involves checking grid connections and replacing worn tiles before they affect adjacent components.
Expected lifespan for both systems ranges from 20-30 years with proper maintenance, though drop ceiling tiles may require individual replacement throughout this period while drywall typically needs complete refinishing less frequently.
Performance Characteristics
Beyond appearance and cost considerations, the functional performance of different ceiling types affects comfort, safety, and building operation. Understanding these performance characteristics helps identify the right ceiling type for specific applications and environmental conditions.
Sound absorption capabilities vary significantly between ceiling choices drywall vs drop ceiling systems. Acoustic drop ceiling tiles can achieve impressive sound dampening with NRC ratings up to 0.95, making them superior for preventing sound transfer between floors and reducing echo within rooms. Standard drywall with insulation typically achieves NRC ratings around 0.30-0.45, providing moderate sound blocking but limited acoustic enhancement.
Fire resistance depends on material composition and installation details. Drywall naturally resists fire due to its gypsum core, with Type X drywall providing enhanced ratings for code compliance. Drop ceiling systems can achieve equivalent fire ratings using specially rated tiles and grid components, though proper installation becomes critical for maintaining fire-resistant properties.
Moisture resistance varies by material selection and application. Standard drywall proves vulnerable to water damage and may require replacement after significant moisture exposure. Moisture-resistant drywall performs better in humid conditions but still has limitations. Drop ceiling tiles include moisture-resistant options ideal for laundry rooms, basements, or areas with occasional humidity issues.
Energy efficiency impacts depend on installation details and air sealing. Properly installed drywall with insulation above creates an effective thermal barrier, though air gaps around fixtures may reduce performance. Drop ceiling systems with insulation in the plenum space can provide excellent energy efficiency while maintaining easy access to mechanical components.
Best Applications for Each Ceiling Type
Selecting the appropriate ceiling type requires matching system capabilities with specific room functions and requirements. Our experience installing ceilings across diverse applications has revealed clear patterns in optimal ceiling choices for different spaces.
Residential applications typically favor drywall ceilings in main living areas where aesthetic appeal and home value matter most. Master bedrooms, living rooms, dining areas, and formal spaces benefit from the seamless appearance and design flexibility that drywall provides. These areas rarely require utility access, making the permanent installation an advantage rather than limitation.
Commercial spaces almost universally specify drop ceilings for their flexibility and access benefits. Office buildings, retail stores, and institutional facilities require frequent modifications to lighting, networking, and HVAC systems that drop ceilings accommodate easily. The acoustic benefits also prove valuable in open office environments and public spaces.
When to Choose Drywall Ceilings
Master bedrooms and living areas requiring elegant appearance benefit most from drywall installations. The seamless surface integrates beautifully with crown molding, decorative lighting, and architectural details that enhance the room’s sophistication. Homeowners planning to sell within several years should strongly consider drywall for its positive impact on perceived value.
Homes with adequate ceiling height of 8 feet or more can accommodate drywall without creating a cramped feeling. The flush installation preserves maximum room volume while providing the finished appearance buyers expect in quality homes.
Spaces with minimal utility access requirements suit drywall installations perfectly. Rooms without complex electrical systems, minimal plumbing above, and stable HVAC layouts benefit from the permanent, finished appearance without sacrificing functionality.
Areas where fire resistance represents a primary concern, such as attached garages or apartments, often require the proven fire-resistant properties of properly installed drywall systems. Building codes may mandate specific fire ratings that drywall systems meet more easily than suspended alternatives.
Controlled humidity environments like bedrooms and living rooms avoid the moisture challenges that can affect drywall performance. Proper ventilation and climate control help drywall ceilings maintain their appearance and structural integrity for decades.
When to Choose Drop Ceilings
Basement ceilings with exposed ductwork and utilities represent the ideal application for drop ceiling systems. The combination of utility concealment, easy access, and moisture resistance makes suspended ceilings perfect for basement remodel projects where traditional ceilings would require expensive utility relocation.
Home offices requiring acoustic control benefit from the sound absorption properties of quality acoustic tiles. This proves especially valuable in homes with open floor plans where noise transfer between spaces affects productivity and comfort.
Utility rooms and workshops needing frequent maintenance access to electrical panels, plumbing connections, or HVAC equipment function best with easily removable ceiling tiles. The ability to access utilities without damaging finished surfaces saves time and money during routine maintenance or emergency repairs.
Commercial spaces like retail stores and offices require the flexibility that drop ceiling systems provide for changing layouts, updating lighting, and modifying technology infrastructure. The modular nature accommodates business changes without major renovation costs.
Areas prone to moisture, such as laundry rooms or lower-level spaces, benefit from moisture-resistant drop ceiling tiles that withstand occasional humidity or minor leaks without requiring replacement of entire ceiling sections.
Design and Aesthetic Considerations
The visual impact of ceiling choice extends beyond simple appearance to influence the entire room’s character and perceived value. Modern ceiling options have evolved significantly, offering design flexibility that challenges traditional assumptions about institutional versus residential appearance.
Drywall ceilings provide unlimited design possibilities through paint color, texture application, and integration with architectural features. The smooth surface accepts any paint finish from flat white to bold colors, textured applications like knockdown or orange peel, and even decorative treatments like metallic finishes or stenciled patterns.
Contemporary drop ceiling tiles have dramatically expanded design options beyond basic white acoustic tiles. Modern options include wood-grain patterns, tin-style decorative tiles, colored and textured surfaces, and even backlit translucent panels for dramatic lighting effects. These options help suspended ceilings blend seamlessly with residential design themes.
Integration with lighting systems varies between ceiling types but both accommodate modern LED fixtures effectively. Drywall ceilings require cutting precise holes for recessed fixtures during installation, while drop ceilings accept lighting through special fixture tiles or by removing standard tiles for pendant or track lighting.
Home resale value considerations strongly favor drywall ceilings in main living areas, as buyers typically expect smooth, finished ceilings throughout quality homes. However, well-designed drop ceiling installations using quality materials may not negatively impact value in appropriate applications like basements or creative studio spaces.
Current design trends in 2024 embrace both ceiling types for their appropriate applications. Minimalist design themes favor the clean lines of smooth drywall, while industrial and modern farmhouse styles may incorporate exposed ceilings or decorative suspended systems as design features rather than compromises.
Making the Right Choice for Your Project
Successful ceiling selection requires evaluating multiple factors simultaneously to identify the solution that best serves your specific needs, budget, and long-term goals. This decision matrix approach helps organize the complex considerations involved in choosing between ceiling options.
Budget considerations extend beyond initial installation costs to include long-term maintenance, potential repairs, and impact on property value. While drop ceilings often cost more initially, their easy maintenance and repair capabilities may provide better long-term value in utility-heavy spaces.
Functional requirements should drive the decision process. Spaces requiring frequent utility access, superior acoustics, or moisture resistance may justify the higher cost and height loss of drop ceiling systems. Conversely, areas prioritizing aesthetics and home value typically benefit from drywall installation despite higher repair costs.
Timeline considerations affect project planning and contractor coordination. Drywall installations require multiple visits and coordination with painting trades, while drop ceilings can often complete in a single day without interfering with other project elements.
Professional consultation with experienced ceiling installers like our team at J&RS provides valuable insights into site-specific considerations that affect ceiling performance and appearance. Factors like structural adequacy, utility locations, and building code requirements may influence the feasibility or cost of different ceiling options.
Environmental factors including humidity, temperature fluctuations, and potential water exposure should inform material selection within either ceiling type. Moisture-resistant options exist for both drywall and drop ceiling applications, but their necessity depends on specific site conditions.
Frequently Asked Questions
Can I install recessed lighting in both drywall and drop ceilings?
Both ceiling types support recessed lighting but differ in installation. Drywall requires precise hole cutting and patching for changes, while drop ceilings allow easy fixture swaps or tile removal for lighting adjustments.
Which ceiling type provides better soundproofing for a home theater?
Acoustic drop ceiling tiles offer superior sound absorption (NRC 0.85-0.95) compared to standard drywall. Drywall with insulation blocks sound between floors but lacks the in-room acoustic benefits of drop ceiling tiles.
How do I maintain proper air circulation with each ceiling type?
Drywall needs properly cut and sealed vents during installation, with modifications requiring patching. Drop ceilings allow flexible vent tile placement and easier airflow adjustments.
What happens if I have a water leak above my ceiling?
Drywall repairs involve cutting, patching, and repainting damaged areas, often costly and time-consuming. Drop ceiling tiles can be quickly replaced individually, with moisture-resistant options available.
Can I convert from one ceiling type to another later?
Conversions are possible but major projects involving full removal and replacement of ceilings, electrical, and HVAC adjustments. Planning ahead avoids costly future changes.






