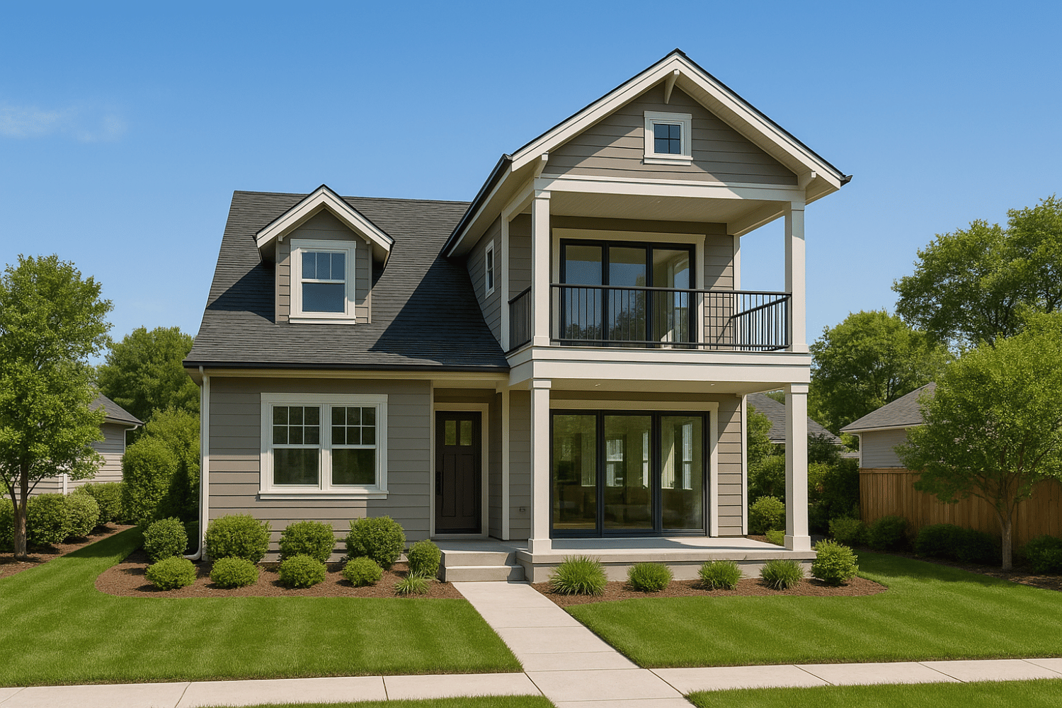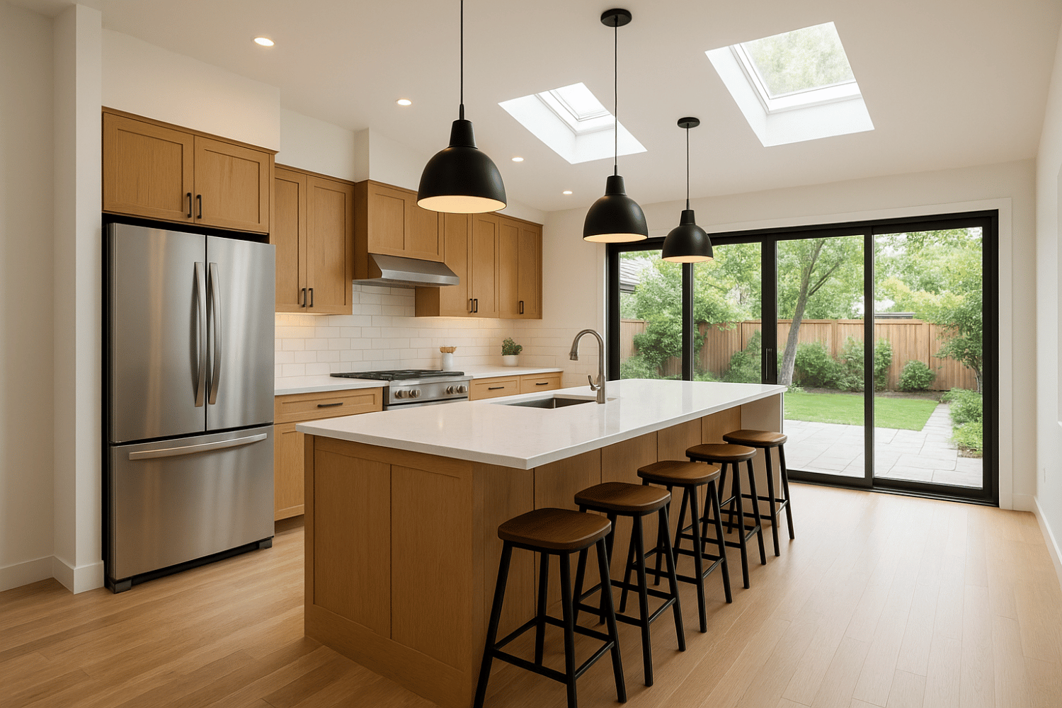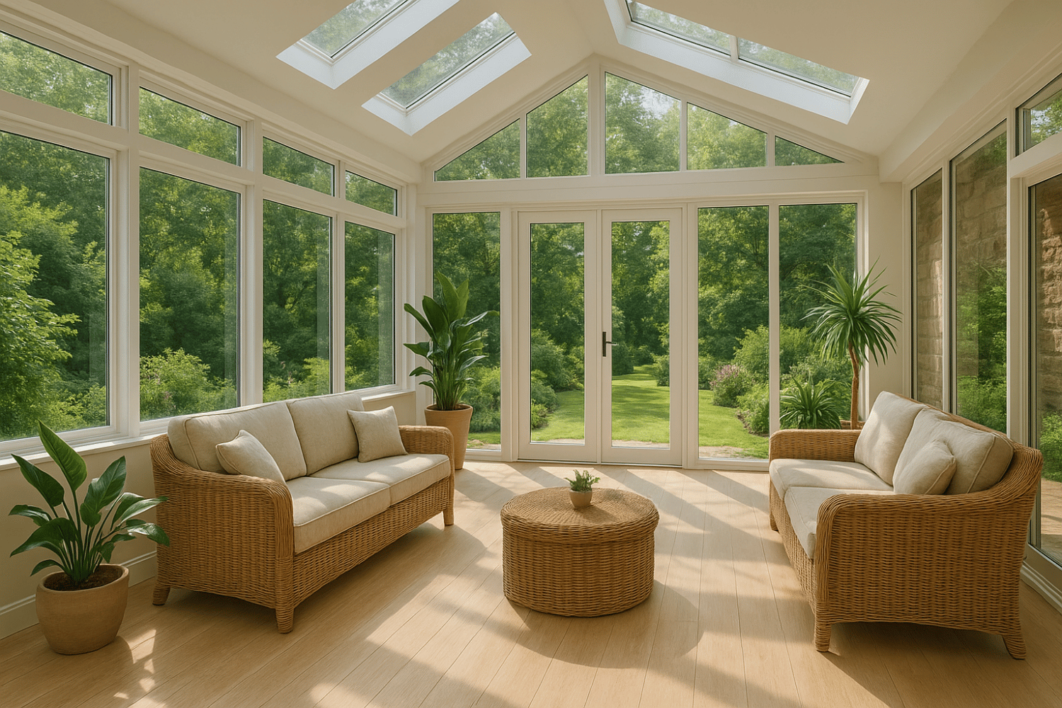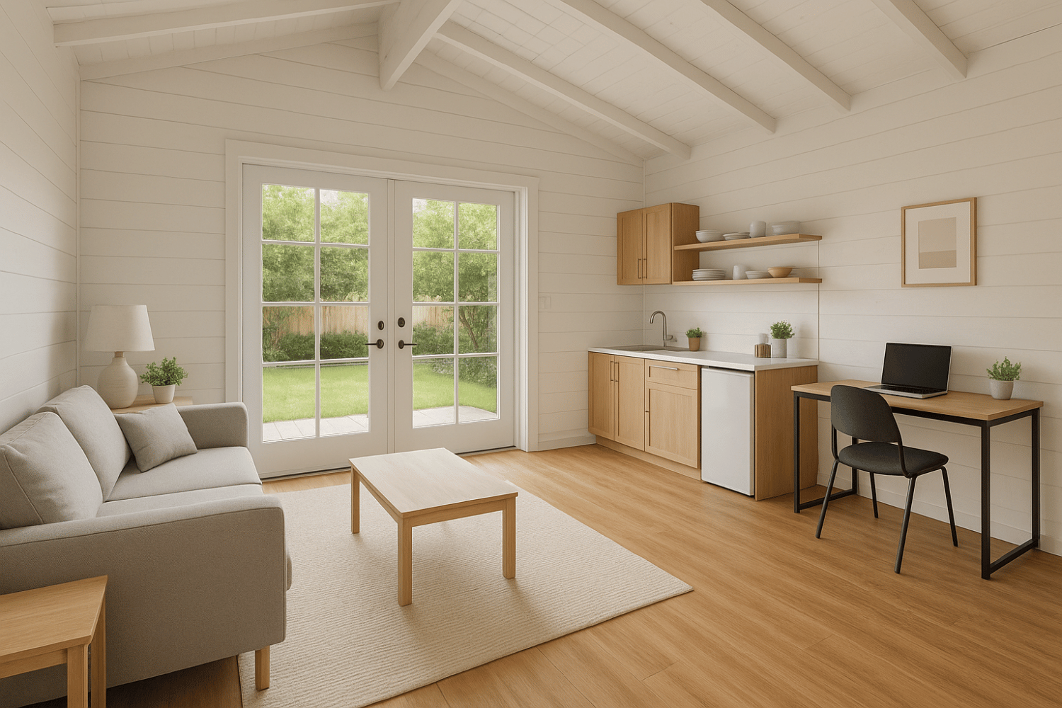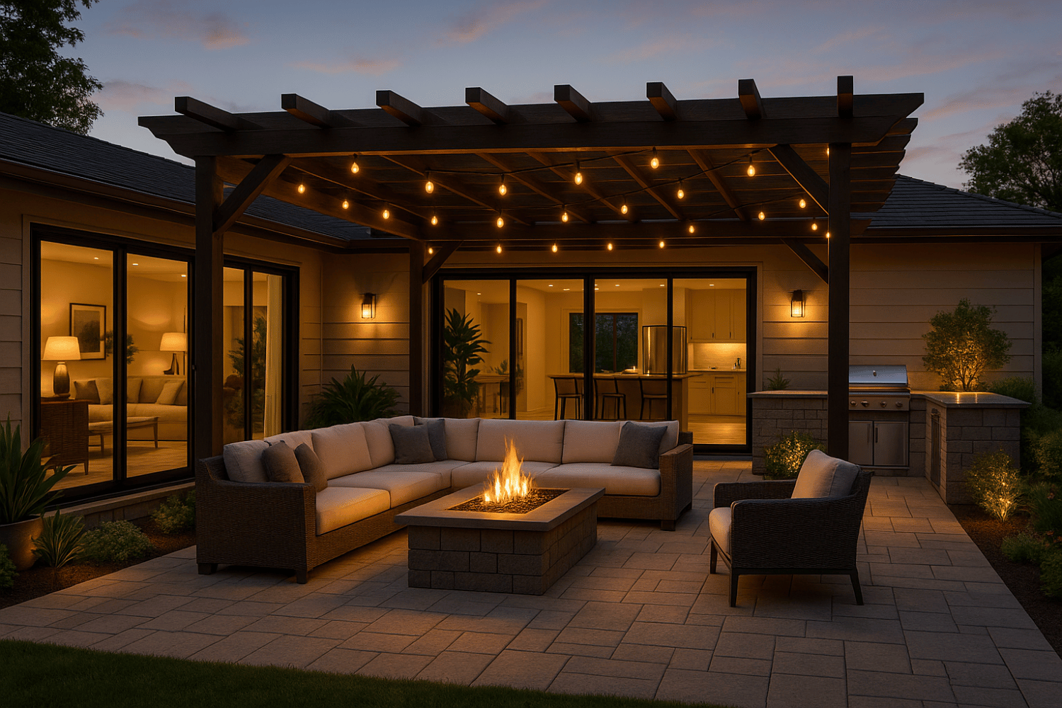What Home Additions Add Value to Your Home?
Wondering what home additions add value to your home? Look no further. From expanding your kitchen to adding a second story, this article highlights key improvements that can increase your home’s value.
Key Takeaways
- Second-story and first-floor expansions can significantly boost living space and home value without the hassle of moving.
- Kitchen additions are vital for improving functionality and resale value, as they enhance counter space and dining areas.
- Accessory Dwelling Units (ADUs) provide flexible living options and potential rental income, making them a valuable addition to your property.
Second Story Additions: Doubling Your Living Space
When a family expands, they often need more space but may not want to leave their beloved neighborhood. The solution? A second story addition! Adding a second story can effectively double a home’s floor space without consuming precious yard area. This option is particularly beneficial for growing families seeking extra living space without the hassle of moving.
Not only does a second story addition provide ample room for more living spaces, but it also significantly increases property value. This type of home improvement is often more cost-effective than purchasing a larger home because it eliminates relocation and selling costs. Imagine transforming your existing house into a grand two-story home, complete with a new master bedroom, an additional bedroom, or guest bedroom to accommodate visitors.
Evaluating local building codes and zoning limits is necessary before starting this project. Structural integrity and potential construction delays can be disruptive. Nevertheless, the benefits often outweigh the challenges, making second-story additions a popular choice for homeowners wanting to add square footage and improve their living space.
First Floor Expansions: Enhancing Flow and Functionality
A first-floor expansion can enhance the flow and functionality of your home, creating open, bright living areas that seamlessly connect with the rest of your house. Imagine a spacious family room where everyone can gather, or a new room that provides much-needed extra living space, adding flooring, adding living space.
Well-planned first floor expansions can significantly increase property market value. A logical approach to integrating the new addition with your existing architecture is crucial to maintain aesthetic harmony and functionality. Collaborating with a skilled designer ensures the old and new blend naturally and cohesively.
Cost considerations for first floor expansions vary based on design complexity and the need for structural modifications. But the investment is well worth it. With enhanced living spaces and improved flow, your home will not only feel more spacious but also more inviting and functional for everyday life.
Kitchen Additions: The Heart of the Home
The kitchen is often considered the heart of the home, and for a good reason. A kitchen addition can significantly improve your home’s functionality and quality of life. Many homeowners opt for this type of room addition to gain more counter space, storage, and create functional cooking and dining areas.
Kitchen additions significantly impact home value. Key considerations for a kitchen expansion include:
- Layout
- Lighting
- Budget
- Materials
Working with a professional designer enhances the planning process and connects you with qualified home builders. From expanded cooking spaces to new cabinets, the possibilities are endless.
For those with space constraints, a kitchen bump-out offers a solution by adding extra square footage without a full-scale remodel. This provides extra space for a dining area or additional storage. With ample natural light and thoughtful design, your new kitchen will become a central hub for family gatherings and culinary creativity.
Sunrooms and Four-Season Porches: Bringing the Outdoors In
Adding a sunroom or four-season porch to your home is like bringing the outdoors in. These room additions typically add between 80 to 240 square feet, providing a serene space filled with natural light. It’s perfect for plant lovers and those who enjoy a climate-controlled environment that blurs the lines between indoors and outdoors year round.
Sunrooms offer numerous health benefits, including a mood boost from the influx of natural light. They often feature large windows that create an unobstructed view of the landscape, making them ideal for relaxation and leisure activities. Whether you’re looking to create a cozy reading nook or a vibrant entertainment area, a sunroom can cater to various needs.
The cost of adding a sunroom ranges from $5,000 to $80,000+, depending on factors like location, window orientation, and materials. Using pre-fabricated options like aluminum and thermal-resistant glass can help manage construction costs. With thoughtful design and material choices, a sunroom can become a cherished extension of your main house, adding both functionality and beauty.
Garage Conversions: Affordable Additional Living Space
For homeowners on a tight budget, garage conversions offer a cost-effective way to add additional living space. Key points include:
A converted garage can serve as:
If equipped with proper insulation, walls, ceilings, and ventilation. Performing some of the work yourself can save on labor costs, making it a more cost-effective option.
Permits for garage conversions range from $300 to $1,000, depending on local regulations. Completing a garage conversion usually takes four to eight weeks, depending on project complexity. With careful planning and adherence to building codes, a garage conversion can transform unused space into a valuable part of your home.
Master Suites: Luxury and Convenience Combined
Adding a master suite to your home can significantly enhance livable square footage and home value. This luxurious retreat often includes features such as a walk-in closet, spacious bathrooms, and separate sitting areas, providing a private sanctuary within your main house.
Designing a master suite involves considering factors like optimal lighting, adequate storage, and an efficient layout. Building a master suite starts at around $25,000. This investment is worthwhile, especially in competitive housing markets, where such additions improve functionality and resale value.
A master suite offers personalized design options tailored to your specific needs, making it a valuable addition to any home. Whether you’re looking to create a primary bedroom with all the modern conveniences or a guest bedroom that offers luxury and comfort, a master suite addition can elevate your living experience.
Bonus Rooms: Versatile Spaces for Work and Play
Bonus rooms are versatile and can be transformed into specialized areas for work, play, or creative pursuits. Whether you need:
A bonus room can cater to various needs.
These spaces enhance privacy, especially if located away from main living areas, making them ideal for hobbies like reading, crafting, or writing. A dedicated space can also be tailored to fit specific interests, such as a craft room or music studio.
Designing a bonus room includes considering:
The size is flexible and varies based on available space in your home. With thoughtful planning, a bonus room can become a cherished part of your home, adding both functionality and value.
Accessory Dwelling Units (ADUs): Independent Living Spaces
Accessory Dwelling Unit (ADU) are separate living spaces offering homeowners increased flexibility and potential rental income. These units can provide long-term housing for family members, such as elderly parents, or function as rental units to meet housing demand, including an in-law suite.
Building an ADU typically costs around $100,000 and must include essential features like a kitchen and bathroom to be self-contained. ADUs can help offset mortgage costs by providing rental income, thereby increasing the overall value and functionality of the property.
ADUs are less expensive than traditional home expansions. With careful planning and consideration of local zoning laws, an ADU can be a valuable addition to any property, offering both extra living space and financial benefits.
Outdoor Living Spaces: Extending Your Home’s Footprint
Outdoor living spaces provide a perfect area for relaxation and entertainment, enhancing your home’s footprint and curb appeal. Popular features include:
- Outdoor kitchens
- Fire pits
- Covered patios
- Pools
- Spas
These features cater to various family needs and preferences.
When designing an outdoor living space, consider privacy, sun exposure, and ease of access from indoor areas. Trellises can provide shade, enhancing comfort during hot weather, while patios offer versatility and coolness, ideal for warmer climates.
The natural and calming flow from indoor to outdoor living spaces enhances relaxation and entertaining capabilities. Whether you’re hosting a family barbecue or enjoying a quiet evening under the stars, an outdoor living space can extend your home’s footprint and create a cherished area for making memories.
Home Theaters: Entertainment Value
Adding a home theater can significantly increase your home’s value, making it appealing to high-end buyers. Key features to consider include:
- High-quality audio and video
- Soundproof walls
- Custom lighting
- Theater-style seating.
When planning a home theater, important considerations include:
- Size
- Layout
- Acoustics
- Lighting
These factors help ensure an optimal viewing experience. With the right design and features, a home theater can become a standout addition that offers endless entertainment value for you and potential buyers.
Factors to Consider When Planning a Home Addition
Before starting a home addition project, establish a budget to guide design choices and prioritize features. Evaluate the capacity of your existing electrical and HVAC systems to ensure they can handle the additional load.
Understanding your financial situation and future goals will impact the type and scale of the addition. Retiring families might consider the timing of major home additions based on upcoming lifestyle changes. Similarly, planning for a growing family might influence the need for extra bedrooms or more living space.
Gather legal documentation and ensure compliance with local zoning laws and building codes. Working with a qualified contractor helps keep your project within budget and meets all regulatory requirements.
With careful planning and consideration, a major investment in an existing home addition can be a rewarding investment that enhances both your living space and property value, providing you with the most value.
Summary
In conclusion, various home additions can significantly enhance your living space and increase property value. Whether you’re considering a second story addition, a master suite, or an outdoor living space, each option offers unique benefits and challenges. By carefully planning and considering factors like budget, design, and compliance with local regulations, you can make informed decisions that transform your home into a dream living space. So, why wait? Start planning your home addition today and create a space that truly reflects your lifestyle and needs.
Frequently Asked Questions
What types of home additions does J&RS specialize in?
J&RS specializes in second floor additions, first floor expansions, bonus rooms, and sunrooms or four-season porches. They can help transform your home with these versatile options!
How does J&RS suggest first floor expansions can enhance a home?
First floor expansions can beautifully enhance your home by creating open, light-filled spaces that seamlessly blend with your existing architecture. It’s a fantastic way to modernize your living areas!
What is the benefit of sunrooms and four-season porches mentioned by J&RS?
Sunrooms and four-season porches bring the beauty of the outdoors inside, filling your home with natural light and creating a cozy, vibrant space for you and your plants to thrive. It’s a wonderful way to enjoy nature year-round!
What kind of consultation does J&RS offer for home additions?
J&RS provides a free consultation for home additions, which is a great way to explore your options without any obligation. Just reach out to them to get started!
What are common questions potential clients have about home additions?
It’s totally normal for potential clients to wonder about how long the project will take, whether they need to move out during construction, and how to make sure the new addition blends with their home. They also often ask about necessary permits and the impact on property taxes and home value.

